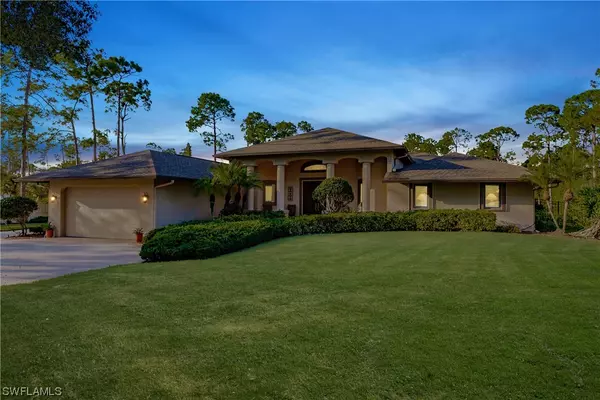For more information regarding the value of a property, please contact us for a free consultation.
3881 27th AVE SW Naples, FL 34117
Want to know what your home might be worth? Contact us for a FREE valuation!

Our team is ready to help you sell your home for the highest possible price ASAP
Key Details
Sold Price $739,000
Property Type Single Family Home
Sub Type Single Family Residence
Listing Status Sold
Purchase Type For Sale
Square Footage 3,083 sqft
Price per Sqft $239
Subdivision Golden Gate Estates
MLS Listing ID 220066096
Sold Date 12/22/20
Style Ranch,One Story
Bedrooms 3
Full Baths 2
Half Baths 1
Construction Status Resale
HOA Y/N No
Year Built 1983
Annual Tax Amount $3,646
Tax Year 2019
Lot Size 2.730 Acres
Acres 2.73
Lot Dimensions Appraiser
Property Description
YES, you can have it all! Exceptional custom estate home on 2.73 meticulously maintained, tropical upland acres. This stately home has all the essentials and more: 2 master suites, guest bedroom, 2.5 baths, 3 car attached garage, 4 car detached garage/workshop/man cave, screened pool & spa, open and spacious living area with 6 pocket sliders leading to lanai, huge air conditioned storage room that could be a wine cellar, plantation shutters, crown molding, numerous upgrades including Storm Shield fabric hurricane protection for all windows. Secure property with electronic gate and perimeter fencing. Extremely private retreat yet close to schools, shopping and everything Naples has to offer. A perfect home to enjoy with family and friends!
Location
State FL
County Collier
Community Golden Gate Estates
Area Na42 - Gge 15, 27-28, 193-195
Rooms
Bedroom Description 3.0
Interior
Interior Features Breakfast Bar, Built-in Features, Bedroom on Main Level, Tray Ceiling(s), Closet Cabinetry, Dual Sinks, Family/ Dining Room, Living/ Dining Room, Main Level Master, Multiple Master Suites, Shower Only, Separate Shower, Cable T V, Vaulted Ceiling(s), Walk- In Closet(s), High Speed Internet, Home Office, Workshop
Heating Central, Electric
Cooling Central Air, Ceiling Fan(s), Electric
Flooring Carpet, Tile
Furnishings Unfurnished
Fireplace No
Window Features Single Hung,Shutters,Window Coverings
Appliance Dryer, Dishwasher, Freezer, Disposal, Microwave, Range, Refrigerator, Self Cleaning Oven, Wine Cooler, Water Purifier, Washer
Laundry Inside, Laundry Tub
Exterior
Exterior Feature Fence, Sprinkler/ Irrigation, Patio, Privacy Wall, Storage, Shutters Manual
Parking Features Attached, Driveway, Garage, Guest, Paved, R V Access/ Parking, Two Spaces, Garage Door Opener
Garage Spaces 7.0
Garage Description 7.0
Pool Electric Heat, Heated, In Ground, Pool Equipment, Screen Enclosure, Vinyl
Amenities Available Playground
Waterfront Description None
Water Access Desc Well
View Landscaped, Trees/ Woods
Roof Type Shingle
Porch Open, Patio, Porch, Screened
Garage Yes
Private Pool Yes
Building
Lot Description Oversized Lot, Dead End, Sprinklers Automatic
Faces South
Story 1
Sewer Septic Tank
Water Well
Architectural Style Ranch, One Story
Additional Building Outbuilding
Unit Floor 1
Structure Type Block,Concrete,Stucco
Construction Status Resale
Schools
Elementary Schools Big Cypress Elementary School
Middle Schools Oakridge Middle School
High Schools Golden Gate High School
Others
Pets Allowed Yes
HOA Fee Include None
Senior Community No
Tax ID 38052520005
Ownership Single Family
Security Features Fenced,Security Gate,Gated Community,Key Card Entry,Smoke Detector(s)
Acceptable Financing All Financing Considered, Cash, FHA, VA Loan
Listing Terms All Financing Considered, Cash, FHA, VA Loan
Financing Conventional
Pets Allowed Yes
Read Less
Bought with Saggio Realty, Inc



