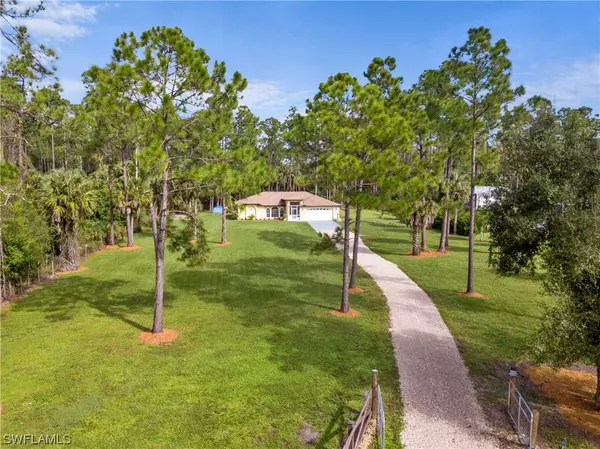For more information regarding the value of a property, please contact us for a free consultation.
4745 12th AVE SE Naples, FL 34117
Want to know what your home might be worth? Contact us for a FREE valuation!

Our team is ready to help you sell your home for the highest possible price ASAP
Key Details
Sold Price $330,000
Property Type Single Family Home
Sub Type Single Family Residence
Listing Status Sold
Purchase Type For Sale
Square Footage 1,789 sqft
Price per Sqft $184
Subdivision Golden Gate Estates
MLS Listing ID 220062680
Sold Date 12/23/20
Style Ranch,One Story
Bedrooms 3
Full Baths 2
Construction Status Resale
HOA Y/N No
Year Built 2000
Annual Tax Amount $2,058
Tax Year 2019
Lot Size 2.500 Acres
Acres 2.5
Lot Dimensions Appraiser
Property Description
Pictures Coming Soon!!! Beautiful 2.5 acre estate home surrounded by trees, birds and blue skies. The home boasts a brand new driveway 3 spacious bedrooms / 2 full baths and a 2 car garage on the property. This home is nothing short of an oasis that is ready for a new owner. Home has a lovely flat perfectly manicured yard that has almost 2 acres cleared and ready for a pool, basketball court or maybe even a tennis court. A new roof was installed in 2018, A/C replaced in 2015 and the septic has been maintained and in move in condition. Home has an open floor plan, vaulted ceilings in main living area and a large family room leading to the sliders and out to the back yard. New dishwasher just installed. Close to everything including schools, shopping and the beaches. This home has all the essentials and nothing long term to worry about. Wonderful Collier County schools and the opportunity to dream big at an affordable price.
Location
State FL
County Collier
Community Golden Gate Estates
Area Na48 - Gge 79-93
Rooms
Bedroom Description 3.0
Interior
Interior Features Bedroom on Main Level, Separate/ Formal Dining Room, Dual Sinks, Kitchen Island, Living/ Dining Room, Other, Cable T V
Heating Central, Electric
Cooling Central Air, Electric
Flooring Tile, Wood
Furnishings Unfurnished
Fireplace No
Window Features Other
Appliance Dishwasher, Electric Cooktop, Refrigerator
Laundry Washer Hookup, Dryer Hookup
Exterior
Parking Features Attached, Garage, Two Spaces, Garage Door Opener
Garage Spaces 2.0
Garage Description 2.0
Community Features Non- Gated
Amenities Available Barbecue, Picnic Area
Waterfront Description None
View Y/N Yes
Water Access Desc Well
View Preserve, Trees/ Woods
Roof Type Shingle
Garage Yes
Private Pool No
Building
Lot Description Oversized Lot
Faces Southwest
Story 1
Sewer Septic Tank
Water Well
Architectural Style Ranch, One Story
Unit Floor 1
Structure Type Block,Concrete,Stucco
Construction Status Resale
Schools
Elementary Schools Sabal Palm Elementary School
Middle Schools Cypress Palm Middle School
High Schools Palmetto Ridge High School
Others
Pets Allowed Yes
HOA Fee Include None
Senior Community No
Tax ID 41108041001
Ownership Single Family
Security Features None,Smoke Detector(s)
Acceptable Financing All Financing Considered, Cash, FHA, VA Loan
Listing Terms All Financing Considered, Cash, FHA, VA Loan
Financing VA
Pets Allowed Yes
Read Less
Bought with Premiere Plus Realty Co.



