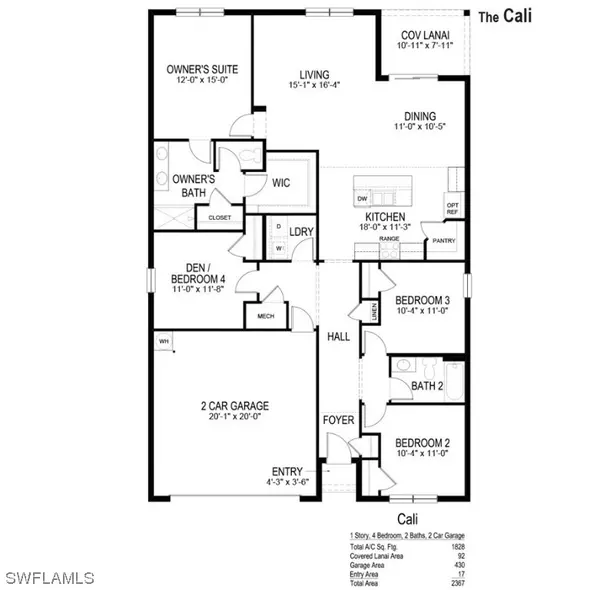For more information regarding the value of a property, please contact us for a free consultation.
4093 14th AVE NE Naples, FL 34120
Want to know what your home might be worth? Contact us for a FREE valuation!

Our team is ready to help you sell your home for the highest possible price ASAP
Key Details
Sold Price $318,945
Property Type Single Family Home
Sub Type Single Family Residence
Listing Status Sold
Purchase Type For Sale
Square Footage 1,828 sqft
Price per Sqft $174
Subdivision Golden Gate Estates
MLS Listing ID 220045965
Sold Date 01/12/21
Style Ranch,One Story
Bedrooms 4
Full Baths 2
Construction Status New Construction
HOA Y/N Yes
Year Built 2020
Annual Tax Amount $143
Tax Year 2019
Lot Size 1.140 Acres
Acres 1.14
Lot Dimensions Builder
Property Description
Here is your new home!! The beautiful Cali plan is over 1800 sq ft of living area. Featuring comfortable size rooms, nice closet space and an open island kitchen all on a 1.14 acre of land. This appealing Cali plan is a one-story home that includes many contemporary features and an open-concept design, 8'8” ceilings enhance the wonderful feel of this home. The well-appointed kitchen comes with stainless appliances, Espresso Wood Cabinet Doors and luxurious Quartz counter tops. The large primary suite, located at the back of the home for privacy, can comfortably fit a king size bed and includes and en suite bathroom with double sink vanity, walk in closet, and separate linen or second clothes closet. At the front of the home, two bedrooms share a second bathroom with shower in tub combination. The two car garage connects to the front hallway where the separate laundry room is located. An elegant 80 foot long paver driveway provides more than ample parking. Added features include: Smart technology, whole house water treatment and RO in kitchen, front and back yard irrigation, blinds on all windows and washer & dryer are included. Schools and shopping are close by.
Location
State FL
County Collier
Community Golden Gate Estates
Area Na47 - Gge 67-78
Rooms
Bedroom Description 4.0
Interior
Interior Features Breakfast Bar, Built-in Features, Bedroom on Main Level, Dual Sinks, Eat-in Kitchen, Kitchen Island, Living/ Dining Room, Main Level Primary, Shower Only, Separate Shower, Cable T V, Walk- In Pantry, Walk- In Closet(s), Split Bedrooms
Heating Central, Electric, Heat Pump
Cooling Central Air, Electric, Heat Pump
Flooring Carpet, Tile
Furnishings Unfurnished
Fireplace No
Window Features Single Hung,Window Coverings
Appliance Dishwasher, Disposal, Microwave, Range, Refrigerator, Water Purifier, Washer
Laundry Inside
Exterior
Exterior Feature Sprinkler/ Irrigation, Room For Pool, Shutters Manual
Parking Features Attached, Garage, Garage Door Opener
Garage Spaces 2.0
Garage Description 2.0
Community Features Non- Gated
Utilities Available Cable Available
Amenities Available None
Waterfront Description None
Water Access Desc Well
View Landscaped
Roof Type Shingle
Porch Open, Porch
Garage Yes
Private Pool No
Building
Lot Description Oversized Lot, Sprinklers Automatic
Faces South
Story 1
Sewer Septic Tank
Water Well
Architectural Style Ranch, One Story
Structure Type Block,Concrete,Stucco
New Construction Yes
Construction Status New Construction
Others
Pets Allowed Yes
HOA Fee Include None
Senior Community No
Tax ID 40472080003
Ownership Single Family
Security Features Smoke Detector(s)
Acceptable Financing All Financing Considered, Cash, FHA, VA Loan
Listing Terms All Financing Considered, Cash, FHA, VA Loan
Financing FHA
Pets Allowed Yes
Read Less
Bought with Xclusive Homes LLC


