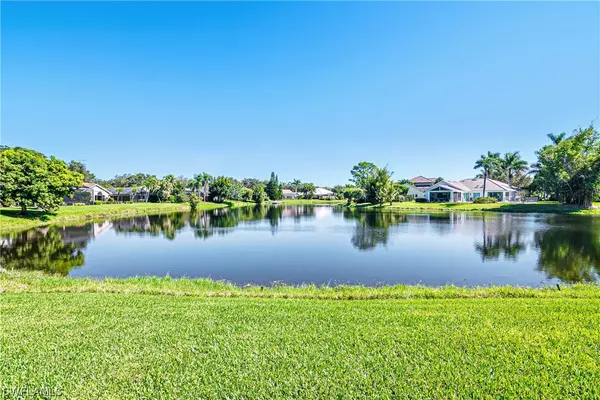For more information regarding the value of a property, please contact us for a free consultation.
11794 Pintail CT Naples, FL 34119
Want to know what your home might be worth? Contact us for a FREE valuation!

Our team is ready to help you sell your home for the highest possible price ASAP
Key Details
Sold Price $850,000
Property Type Single Family Home
Sub Type Single Family Residence
Listing Status Sold
Purchase Type For Sale
Square Footage 2,468 sqft
Price per Sqft $344
Subdivision Longshore Lake
MLS Listing ID 221079391
Sold Date 12/17/21
Style Ranch,One Story
Bedrooms 3
Full Baths 3
Construction Status Resale
HOA Fees $366/qua
HOA Y/N Yes
Annual Recurring Fee 4400.0
Year Built 1990
Annual Tax Amount $5,017
Tax Year 2020
Lot Size 0.340 Acres
Acres 0.34
Lot Dimensions Survey
Property Description
This home with a circular drive and side load garage is located in the coveted community of Longshore Lake. The beautiful double door entry heralds an open concept floor plan to the fabulous pool with glistening lake waters and Kelly green grass yard as the backdrop. One look is all it takes to be mesmerized by the long lake views from this exquisitely renovated, expertly rendered 3+Den/3 Bath pristine home. Enjoy long walks through the community or bring your canoe or kayak; there's plenty of lake to paddle! Longshore Lake offers an array of amenities, including a restaurant, one of the best tennis leagues, a playground for the kids, and of course, a straight shot to the Gulf of Mexico and white sand beaches.
Location
State FL
County Collier
Community Longshore Lake
Area Na21 - N/O Immokalee Rd E/O 75
Rooms
Bedroom Description 3.0
Interior
Interior Features Breakfast Bar, Bedroom on Main Level, Breakfast Area, Closet Cabinetry, Separate/ Formal Dining Room, Dual Sinks, Entrance Foyer, Eat-in Kitchen, Kitchen Island, Main Level Master, Pantry, See Remarks, Shower Only, Separate Shower, Cable T V, Vaulted Ceiling(s), Bar, Walk- In Closet(s), High Speed Internet, Split Bedrooms
Heating Central, Electric
Cooling Central Air, Ceiling Fan(s), Electric
Flooring Tile
Furnishings Unfurnished
Fireplace No
Window Features Single Hung,Sliding,Transom Window(s),Window Coverings
Appliance Dryer, Dishwasher, Freezer, Disposal, Microwave, Range, Refrigerator, Self Cleaning Oven, Wine Cooler, Washer
Laundry Inside, Laundry Tub
Exterior
Exterior Feature Sprinkler/ Irrigation
Parking Features Attached, Circular Driveway, Driveway, Garage, Paved, Garage Door Opener
Garage Spaces 2.0
Garage Description 2.0
Pool Fiberglass, In Ground, Screen Enclosure, See Remarks, Community
Community Features Gated, Tennis Court(s), Street Lights
Utilities Available Underground Utilities
Amenities Available Basketball Court, Boat Dock, Clubhouse, Fitness Center, Pool, Restaurant, See Remarks, Sidewalks, Tennis Court(s), Trail(s), Satellite TV
Waterfront Description Lake, Navigable Water
View Y/N Yes
Water Access Desc Public
View Landscaped, Lake, Water
Roof Type Tile
Porch Porch, Screened
Garage Yes
Private Pool Yes
Building
Lot Description Irregular Lot, See Remarks, Sprinklers Automatic
Faces West
Story 1
Sewer Public Sewer
Water Public
Architectural Style Ranch, One Story
Unit Floor 1
Structure Type Block,Concrete,Stucco
Construction Status Resale
Schools
Elementary Schools Veterans Memorial El
Middle Schools North Naples Middle School
High Schools Gulf Coast High School
Others
Pets Allowed Yes
HOA Fee Include Association Management,Irrigation Water,Legal/Accounting,Recreation Facilities,Street Lights,See Remarks,Security
Senior Community No
Tax ID 56105510355
Ownership Single Family
Security Features Security Gate,Gated with Guard,Gated Community,See Remarks,Smoke Detector(s)
Acceptable Financing All Financing Considered, Cash
Listing Terms All Financing Considered, Cash
Financing Cash
Pets Allowed Yes
Read Less
Bought with McQuaid & Company LLC



