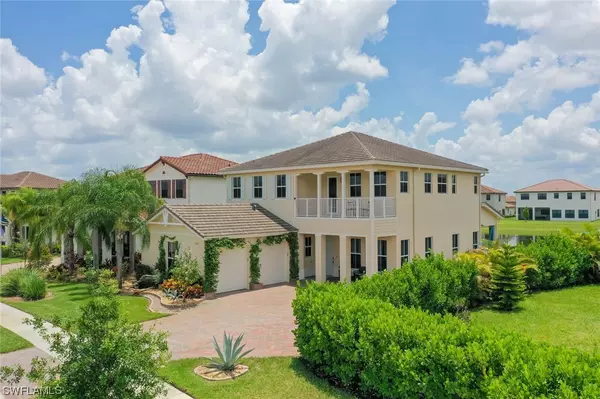For more information regarding the value of a property, please contact us for a free consultation.
5140 Salerno ST Ave Maria, FL 34142
Want to know what your home might be worth? Contact us for a FREE valuation!

Our team is ready to help you sell your home for the highest possible price ASAP
Key Details
Sold Price $680,000
Property Type Single Family Home
Sub Type Single Family Residence
Listing Status Sold
Purchase Type For Sale
Square Footage 3,210 sqft
Price per Sqft $211
Subdivision Maple Ridge
MLS Listing ID 221050745
Sold Date 09/17/21
Style Two Story
Bedrooms 4
Full Baths 3
Construction Status Resale
HOA Fees $60/qua
HOA Y/N Yes
Annual Recurring Fee 2276.0
Year Built 2016
Annual Tax Amount $6,060
Tax Year 2020
Lot Size 9,583 Sqft
Acres 0.22
Lot Dimensions Appraiser
Property Description
Welcome home to this fantastic Danby located on an oversized fully fenced lot. Impeccably clean and maintained, what you see is what you get! House offered fully furnished.(limited exclusion list available) Upgrades including but not limited to: Full exterior repaint and fresh caulk on windows within 6 months. Over 3200 square feet of pavers adding additional parking and entertainment space. Grecian style pool & custom Koi pond (yes, the Koi convey) just over 3 yrs. new saltwater Pool with heater added within last year. All appliances upgraded and brand new refrigerator on the way. Fireplace replaced in last 30 days. Floors throughout just over 1yr. Custom built pull outs in all cabinets-including bathrooms. Custom built library shelves in loft. Glass shower doors and glass shower shelves added. Fully finished garage including overhead storage, second full size refrigerator and so much more! It even has a custom built "doggie" oasis under the stairs. MUST SEE! Home comes with fully transferable home warranty.
Location
State FL
County Collier
Community Ave Maria
Area Na36 - Immokalee Area
Rooms
Bedroom Description 4.0
Interior
Interior Features Breakfast Bar, Built-in Features, Bedroom on Main Level, Breakfast Area, Bathtub, Separate/ Formal Dining Room, Dual Sinks, French Door(s)/ Atrium Door(s), Fireplace, High Ceilings, Kitchen Island, Custom Mirrors, Pantry, Separate Shower, Cable T V, Upper Level Primary, Walk- In Closet(s), High Speed Internet, Loft
Heating Central, Electric
Cooling Central Air, Electric
Flooring Laminate, Tile
Furnishings Furnished
Fireplace Yes
Window Features Single Hung,Impact Glass,Shutters,Window Coverings
Appliance Dryer, Dishwasher, Freezer, Disposal, Microwave, Range, Refrigerator, Self Cleaning Oven, Washer
Laundry Inside
Exterior
Exterior Feature Fence, Sprinkler/ Irrigation, Patio, Shutters Manual, Water Feature
Parking Features Attached, Driveway, Garage, Paved, Garage Door Opener
Garage Spaces 2.0
Garage Description 2.0
Pool Concrete, Electric Heat, Heated, In Ground, Pool Equipment, Salt Water, Community
Community Features Non- Gated, Shopping, Street Lights
Utilities Available Cable Available, Underground Utilities
Amenities Available Basketball Court, Bocce Court, Billiard Room, Clubhouse, Dog Park, Fitness Center, Golf Course, Barbecue, Picnic Area, Playground, Pickleball, Park, Pool, Putting Green(s), RV/Boat Storage, Restaurant, Shuffleboard Court, Spa/Hot Tub, Storage, Sidewalks, Tennis Court(s)
Waterfront Description Lake
View Y/N Yes
Water Access Desc Public
View Lake
Roof Type Tile
Porch Open, Patio, Porch
Garage Yes
Private Pool Yes
Building
Lot Description Irregular Lot, Oversized Lot, Pond on Lot, Sprinklers Automatic
Faces Northwest
Story 2
Entry Level Two
Sewer Public Sewer
Water Public
Architectural Style Two Story
Level or Stories Two
Structure Type Block,Concrete,Stucco
Construction Status Resale
Schools
Elementary Schools Estates Elem School
Middle Schools Corkscrew Middle School
High Schools Palmetto Ridge High School
Others
Pets Allowed Call, Conditional
HOA Fee Include Association Management,Cable TV,Legal/Accounting,Reserve Fund,Road Maintenance,Street Lights
Senior Community No
Tax ID 56530012169
Ownership Single Family
Security Features Burglar Alarm (Monitored),Security System,Smoke Detector(s)
Acceptable Financing All Financing Considered, Cash
Listing Terms All Financing Considered, Cash
Financing Conventional
Pets Allowed Call, Conditional
Read Less
Bought with MVP Realty Associates LLC



