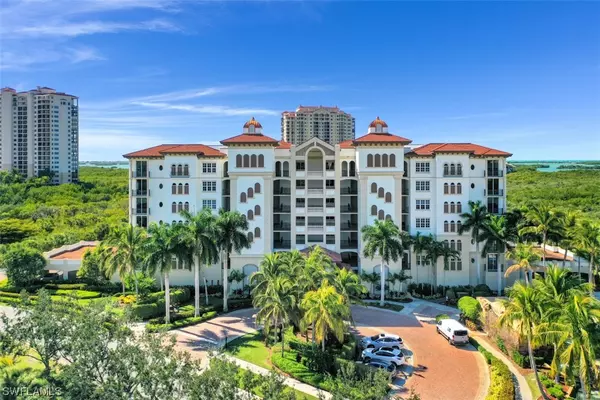For more information regarding the value of a property, please contact us for a free consultation.
24031 Via Castella DR #1602 Bonita Springs, FL 34134
Want to know what your home might be worth? Contact us for a FREE valuation!

Our team is ready to help you sell your home for the highest possible price ASAP
Key Details
Sold Price $899,000
Property Type Condo
Sub Type Condominium
Listing Status Sold
Purchase Type For Sale
Square Footage 2,373 sqft
Price per Sqft $378
Subdivision Castella
MLS Listing ID 221009531
Sold Date 06/25/21
Style See Remarks,High Rise
Bedrooms 3
Full Baths 2
Half Baths 1
Construction Status Resale
HOA Fees $210/ann
HOA Y/N Yes
Annual Recurring Fee 18814.0
Year Built 2006
Annual Tax Amount $9,278
Tax Year 2020
Property Description
C1086 - Stunning, expansive views of Estero Bay surrounded by protected mangroves with the Gulf beyond for enjoying Florida's incredible sunsets! Step through the foyer and immediately you will be impressed with the generous great room with floor to ceiling views through the impact sliders opening to the generous wrap around lanai. This rarely available penthouse is ideal for entertaining and with split bedroom design, perfect for your family and guests' comfort. The master suite is an oasis with spacious bedroom, huge walk in closet and spa like bath with generous soaking tub and dual vanities. The newly imagined utility room make chores a breeze and the additional storage offered at Castella is appreciated. You will love the tropical resort style pool with waterfall and spa and your membership to The Bay Club with the perks of fine and casual dining as well as loads of social activities. Take the boat shuttle to the private beach/social pavillion located on the gulf and enjoy the concierge service available to owners at The Colony.
Location
State FL
County Lee
Community The Colony At Pelican Landing
Area Bn05 - Pelican Landing And North
Rooms
Bedroom Description 3.0
Interior
Interior Features Breakfast Bar, Bathtub, Dual Sinks, Entrance Foyer, Kitchen Island, Living/ Dining Room, Pantry, Separate Shower, Cable T V, Walk- In Closet(s), High Speed Internet, Split Bedrooms
Heating Central, Electric
Cooling Central Air, Ceiling Fan(s), Electric
Flooring Carpet, Tile
Furnishings Furnished
Fireplace No
Window Features Sliding,Impact Glass
Appliance Built-In Oven, Dryer, Dishwasher, Electric Cooktop, Disposal, Ice Maker, Microwave, Refrigerator, RefrigeratorWithIce Maker, Self Cleaning Oven, Washer
Laundry Inside
Exterior
Exterior Feature Security/ High Impact Doors, None
Parking Features Assigned, Attached, Driveway, Underground, Garage, Paved, Two Spaces
Garage Spaces 2.0
Garage Description 2.0
Pool Community
Community Features Elevator, Golf, Gated, Tennis Court(s), Street Lights
Utilities Available Cable Available, Underground Utilities
Amenities Available Beach Rights, Bocce Court, Beach Access, Boat Ramp, Business Center, Cabana, Clubhouse, Fitness Center, Golf Course, Barbecue, Picnic Area, Pickleball, Pool, Putting Green(s), Restaurant, Spa/Hot Tub, Storage, Sidewalks, Tennis Court(s), Trail(s), Concierge
Waterfront Description Lake
View Y/N Yes
Water Access Desc Public
View Bay, Mangroves, Preserve
Roof Type Tile
Porch Lanai, Porch, Screened
Garage Yes
Private Pool No
Building
Lot Description See Remarks
Faces East
Story 1
Sewer Public Sewer
Water Public
Architectural Style See Remarks, High Rise
Unit Floor 6
Structure Type Block,Concrete,Stucco
Construction Status Resale
Others
Pets Allowed Call, Conditional
HOA Fee Include Cable TV,Internet,Irrigation Water,Legal/Accounting,Maintenance Grounds,Pest Control,Reserve Fund,Road Maintenance,Sewer,Street Lights,Security,Trash,Water
Senior Community No
Tax ID 18-47-25-B2-03300.1602
Ownership Condo
Security Features Security Gate,Gated with Guard,Gated Community,Security Guard,Smoke Detector(s)
Acceptable Financing All Financing Considered, Cash
Listing Terms All Financing Considered, Cash
Financing Cash
Pets Allowed Call, Conditional
Read Less
Bought with John R. Wood Properties



