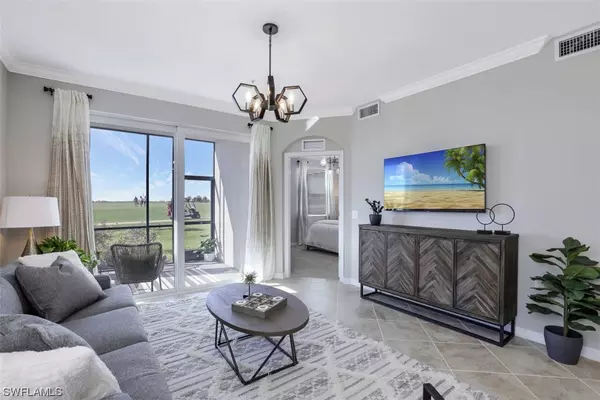For more information regarding the value of a property, please contact us for a free consultation.
43000 Greenway BLVD #111 Babcock Ranch, FL 33982
Want to know what your home might be worth? Contact us for a FREE valuation!

Our team is ready to help you sell your home for the highest possible price ASAP
Key Details
Sold Price $240,000
Property Type Condo
Sub Type Condominium
Listing Status Sold
Purchase Type For Sale
Square Footage 1,301 sqft
Price per Sqft $184
Subdivision Babcock National
MLS Listing ID 220077281
Sold Date 06/15/21
Style Mid Rise
Bedrooms 2
Full Baths 2
Construction Status Resale
HOA Fees $197/ann
HOA Y/N Yes
Annual Recurring Fee 8586.0
Year Built 2020
Annual Tax Amount $1,000
Tax Year 2020
Lot Dimensions Builder
Property Description
C.383 - Golf Included and Florida living at its best here in the First Solar Community in the United States. This first floor, end unit Carolina Terrace condo features an ideal split-bedroom floorplan with over 1,300 square ft of bright and open living space. The kitchen showcases an island, stainless steel appliances, and granite counter tops. There is also a formal dining space making your home perfect for entertaining. The master suite boasts 2 gracious walk in closets, 2nd bedroom is spacious & ensuite plus a Den which is a perfect home office or 3rd bedroom. Enjoy all of the amenities of Babcock National including the 18-hole Gordon Lewis designed Championship golf course, resort-style pool w/lap lanes, spa, fitness center, tennis and clubhouse with dining. Explore "downtown" Babcock Ranch lovingly known as Founder's Square where you will find dining, an entertainment lawn w/band shell for live performances, coffee and ice cream shops, market and cafe, co-working and office spaces, outdoor outfitters, health/wellness lifestyle facility, kayaking/canoeing, splash pad, boardwalk, Babcock Neighborhood School & Bloom Academy. At Babcock Ranch, there will always be something to do!
Location
State FL
County Charlotte
Community Babcock Ranch
Area Ch01 - Charlotte County
Rooms
Bedroom Description 2.0
Interior
Interior Features Breakfast Bar, Built-in Features, Separate/ Formal Dining Room, Entrance Foyer, Kitchen Island, Pantry, Shower Only, Separate Shower, Cable T V, Walk- In Closet(s), Split Bedrooms
Heating Central, Electric
Cooling Central Air, Electric
Flooring Carpet, Tile
Furnishings Furnished
Fireplace No
Window Features Sliding,Impact Glass
Appliance Dryer, Dishwasher, Disposal, Ice Maker, Microwave, Range, Refrigerator, Self Cleaning Oven, Washer
Laundry Inside
Exterior
Exterior Feature Security/ High Impact Doors
Parking Features Assigned, One Space, Detached Carport
Carport Spaces 1
Pool Community
Community Features Elevator, Golf, Gated, Shopping, Street Lights
Utilities Available Underground Utilities
Amenities Available Beach Rights, Bocce Court, Boat Ramp, Cabana, Clubhouse, Dog Park, Fitness Center, Golf Course, Barbecue, Picnic Area, Pier, Playground, Pickleball, Pool, Putting Green(s), Restaurant, Sauna, Spa/Hot Tub, Sidewalks, Tennis Court(s)
Waterfront Description Lake
View Y/N Yes
Water Access Desc Public
View Golf Course, Lake
Roof Type Tile
Porch Porch, Screened
Garage No
Private Pool No
Building
Lot Description See Remarks
Faces North
Story 1
Sewer Public Sewer
Water Public
Architectural Style Mid Rise
Unit Floor 1
Structure Type Block,Concrete,Stucco
Construction Status Resale
Others
Pets Allowed Call, Conditional
HOA Fee Include Association Management,Golf,Insurance,Internet,Irrigation Water,Legal/Accounting,Maintenance Grounds,Pest Control,Sewer,Security,Trash,Water
Senior Community No
Ownership Condo
Security Features Security Gate,Gated with Guard,Gated Community,Smoke Detector(s)
Acceptable Financing All Financing Considered, Cash
Listing Terms All Financing Considered, Cash
Financing Cash
Pets Allowed Call, Conditional
Read Less
Bought with MVP Realty Associates LLC



