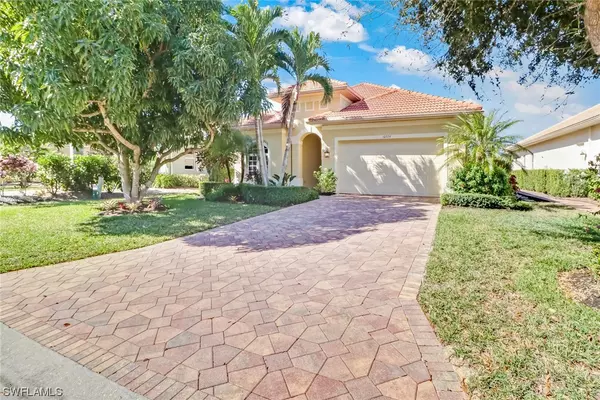For more information regarding the value of a property, please contact us for a free consultation.
10779 Longshore WAY E Naples, FL 34119
Want to know what your home might be worth? Contact us for a FREE valuation!

Our team is ready to help you sell your home for the highest possible price ASAP
Key Details
Sold Price $825,000
Property Type Single Family Home
Sub Type Single Family Residence
Listing Status Sold
Purchase Type For Sale
Square Footage 2,202 sqft
Price per Sqft $374
Subdivision Longshore Lake
MLS Listing ID 222012065
Sold Date 04/22/22
Style Ranch,One Story
Bedrooms 3
Full Baths 3
Construction Status Resale
HOA Fees $376/qua
HOA Y/N Yes
Annual Recurring Fee 4520.0
Year Built 2005
Annual Tax Amount $3,811
Tax Year 2021
Lot Size 8,712 Sqft
Acres 0.2
Lot Dimensions Appraiser
Property Description
Beautiful lakefront home built in 2005 with amazing lake views and western exposure for breathtaking sunsets. Heated Pool and Spa and Outdoor Kitchen for entertaining. This fantastic home has been freshly painted and offers 3 bedrooms plus den/office and 3 full baths. Special features include tray ceilings with crown moldings, Open great room floor plan, wet bar , surround sound, aqualink system, and beautiful tile. Longshore Lake is a Premier gated lakefront community with 88 acres of lake for boating, fishing ,kayaking and paddle boarding, Clubhouse with Restaurant and Pub and Outdoor dining, Fitness center , 9 Har Tru tennis courts with full time Pro, Pop ball , playground and miles of walking paths. Ready for immediate occupancy and enjoyment.Longshore Lake has been Named "Community of the Year "twice.
Location
State FL
County Collier
Community Longshore Lake
Area Na21 - N/O Immokalee Rd E/O 75
Rooms
Bedroom Description 3.0
Interior
Interior Features Wet Bar, Breakfast Bar, Bathtub, Tray Ceiling(s), Coffered Ceiling(s), Dual Sinks, High Ceilings, Living/ Dining Room, Separate Shower, Bar, Walk- In Closet(s), Home Office, Split Bedrooms
Heating Central, Electric
Cooling Central Air, Ceiling Fan(s), Electric
Flooring Carpet, Tile
Furnishings Unfurnished
Fireplace No
Window Features Sliding,Window Coverings
Appliance Dryer, Dishwasher, Electric Cooktop, Disposal, Ice Maker, Microwave, Range, Refrigerator, Washer
Laundry Inside, Laundry Tub
Exterior
Exterior Feature Outdoor Grill, Outdoor Kitchen, Patio, Shutters Manual
Parking Features Attached, Garage, Garage Door Opener
Garage Spaces 2.0
Garage Description 2.0
Pool Electric Heat, Heated, In Ground, Screen Enclosure, Community
Community Features Boat Facilities, Gated, Tennis Court(s), Street Lights
Utilities Available Underground Utilities
Amenities Available Boat Dock, Business Center, Clubhouse, Fitness Center, Playground, Pool, Restaurant, Sidewalks, Tennis Court(s), Trail(s)
Waterfront Description Lake
View Y/N Yes
Water Access Desc Public
View Lake
Roof Type Tile
Porch Patio, Porch, Screened
Garage Yes
Private Pool Yes
Building
Lot Description Rectangular Lot
Faces East
Story 1
Sewer Public Sewer
Water Public
Architectural Style Ranch, One Story
Unit Floor 1
Structure Type Block,Concrete,Stucco
Construction Status Resale
Schools
Elementary Schools Veterans Memorial El
Middle Schools North Naples Middle School
High Schools Gulf Coast High School
Others
Pets Allowed Yes
HOA Fee Include Association Management,Irrigation Water,Legal/Accounting,Recreation Facilities,Reserve Fund,Road Maintenance,Street Lights,Security,Trash
Senior Community No
Tax ID 56110003501
Ownership Single Family
Security Features Security Gate,Gated with Guard,Gated Community,Smoke Detector(s)
Acceptable Financing All Financing Considered, Cash
Listing Terms All Financing Considered, Cash
Financing Cash
Pets Allowed Yes
Read Less
Bought with Downing Frye Realty Inc.



