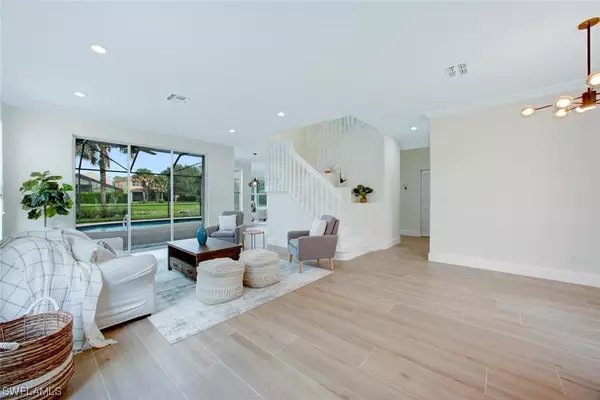For more information regarding the value of a property, please contact us for a free consultation.
2167 Khasia PT Naples, FL 34119
Want to know what your home might be worth? Contact us for a FREE valuation!

Our team is ready to help you sell your home for the highest possible price ASAP
Key Details
Sold Price $879,900
Property Type Single Family Home
Sub Type Single Family Residence
Listing Status Sold
Purchase Type For Sale
Square Footage 2,904 sqft
Price per Sqft $302
Subdivision Saturnia Lakes
MLS Listing ID 221079278
Sold Date 03/02/22
Style Two Story
Bedrooms 5
Full Baths 3
Construction Status Resale
HOA Fees $466/qua
HOA Y/N Yes
Annual Recurring Fee 5600.0
Year Built 2002
Annual Tax Amount $4,392
Tax Year 2020
Lot Size 6,098 Sqft
Acres 0.14
Lot Dimensions Appraiser
Property Description
JUST REDUCED. This Saturnia Lakes POOL HOME features 5 bedrooms, 3 full baths, 3 car garage, with screened lanai and lake views. Beautiful Interior Updates include NEW tile floor with wood plank design throughout. Large quartz countertop Island with waterfall edge. A very large master suite with separate seating niche and large walk-in closets. Updated master bathroom with dual sinks. An oversized walk-in shower, dual shower heads and soaking tub. All just a short walk to “The Club at Saturnia Grande" and the private community park where you can stroll through the paved sidewalks and enjoy its peacefulness. Saturnia Lakes, an award-winning gated community offers resort style living with a 12,000 square foot clubhouse featuring a resort pool, lap pool, kiddie pool, hot tub, fitness room, dance studio, internet cafe, saunas, massage rooms, billiards room, grande ballroom, 4 clay tennis courts, playground, basketball court, putting green, miles of walking paths. Situated down the street from Top “A” rated schools, minutes from shopping, restaurants, and beaches, this is a must-see home!
Location
State FL
County Collier
Community Saturnia Lakes
Area Na22 - S/O Immokalee 1, 2, 32, 95, 96, 97
Rooms
Bedroom Description 5.0
Interior
Interior Features Breakfast Bar, Built-in Features, Bedroom on Main Level, Bathtub, Tray Ceiling(s), Dual Sinks, Family/ Dining Room, Kitchen Island, Living/ Dining Room, Multiple Shower Heads, Pantry, Sitting Area in Master, Separate Shower, Cable T V, Upper Level Master, Walk- In Pantry, Walk- In Closet(s), High Speed Internet
Heating Central, Electric
Cooling Central Air, Ceiling Fan(s), Electric
Flooring Tile
Furnishings Unfurnished
Fireplace No
Window Features Arched,Single Hung,Sliding
Appliance Dryer, Dishwasher, Electric Cooktop, Disposal, Microwave, Refrigerator, Self Cleaning Oven, Washer
Laundry Washer Hookup, Dryer Hookup, Inside
Exterior
Exterior Feature Patio
Parking Features Attached, Driveway, Garage, Paved, Two Spaces, Garage Door Opener
Garage Spaces 3.0
Garage Description 3.0
Pool In Ground, Community
Community Features Gated, Street Lights
Amenities Available Basketball Court, Billiard Room, Business Center, Clubhouse, Fitness Center, Hobby Room, Library, Barbecue, Picnic Area, Playground, Park, Pool, Putting Green(s), Sauna, Spa/Hot Tub, Sidewalks, Tennis Court(s), Trail(s)
Waterfront Description None
View Y/N Yes
Water Access Desc Public
View Lake, Water
Roof Type Tile
Porch Patio, Porch, Screened
Garage Yes
Private Pool Yes
Building
Lot Description Rectangular Lot, Pond
Faces South
Story 2
Entry Level Two
Sewer Public Sewer
Water Public
Architectural Style Two Story
Level or Stories Two
Structure Type Block,Concrete,Stucco
Construction Status Resale
Schools
Elementary Schools Laurel Oak Elementary School
Middle Schools Oakridge Middle School
High Schools Gulf Coast High School
Others
Pets Allowed Yes
HOA Fee Include Association Management,Cable TV,Internet,Irrigation Water,Legal/Accounting,Maintenance Grounds,Pest Control,Recreation Facilities,Road Maintenance,Street Lights,Trash
Senior Community No
Tax ID 72650004426
Ownership Single Family
Security Features Security Gate,Gated with Guard,Gated Community,Smoke Detector(s)
Acceptable Financing All Financing Considered, Cash
Listing Terms All Financing Considered, Cash
Financing Conventional
Pets Allowed Yes
Read Less
Bought with DomainRealty.com LLC



