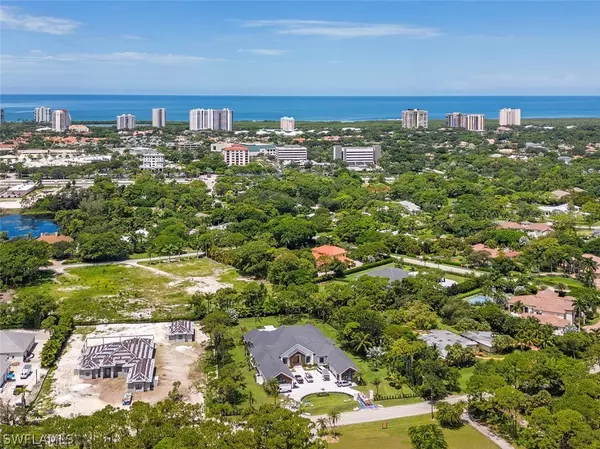For more information regarding the value of a property, please contact us for a free consultation.
115 East AVE Naples, FL 34108
Want to know what your home might be worth? Contact us for a FREE valuation!

Our team is ready to help you sell your home for the highest possible price ASAP
Key Details
Sold Price $9,425,000
Property Type Single Family Home
Sub Type Single Family Residence
Listing Status Sold
Purchase Type For Sale
Square Footage 7,211 sqft
Price per Sqft $1,307
Subdivision Pine Ridge
MLS Listing ID 222011600
Sold Date 12/01/22
Style Ranch,One Story
Bedrooms 6
Full Baths 6
Half Baths 1
Construction Status New Construction
HOA Y/N No
Year Built 2022
Annual Tax Amount $3,395
Tax Year 2021
Lot Size 1.420 Acres
Acres 1.42
Lot Dimensions Appraiser
Property Description
Spectacular new construction opportunity in Pine Ridge Estates! Situated on a large 1.42 acre parcel, this home has been thoughtfully drawn by JDMG Architecture to bring in as much natural light as possible, conscientiously crafted by the Glendale Group of SWFL, and beautifully appointed by Alex Zapirain Designs. Offering just over 7,200 AC sq.ft. on one level, 6 car AC garage, extra large exercise room, bonus room and 6.5 baths. The bonus and exercise rooms are en-suite for up to 6 bedrooms, if needed. Incredible great room concept with large chef-inspired kitchen and fully loaded prep-kitchen/butler's pantry. Custom temperature-controlled walk-in wine room off the dining room provides a sophisticated choice. Phenomenal master suite with Sitting Room, morning bar, spacious master bath with separate water closets and enormous closets. Designed to take advantage of the Naples climate, the inviting outdoor living space offers a sensational kitchen, built-in bar and entertainment/sitting areas with fireplace. Generous deck spaces and a resort-style pool with spa and sun shelf extending out to a custom fire-pit area. Completion scheduled for October 2022.
Location
State FL
County Collier
Community Pine Ridge
Area Na13 - Pine Ridge Area
Rooms
Bedroom Description 6.0
Interior
Interior Features Wet Bar, Bedroom on Main Level, Bathtub, Separate/ Formal Dining Room, Dual Sinks, Entrance Foyer, Eat-in Kitchen, Fireplace, Kitchen Island, Pantry, Sitting Area in Primary, Separate Shower, Cable T V, Walk- In Pantry, Walk- In Closet(s), Home Office
Heating Central, Electric, Zoned
Cooling Central Air, Electric, Zoned
Flooring Tile, Wood
Fireplaces Type Outside
Furnishings Unfurnished
Fireplace Yes
Window Features Sliding,Impact Glass
Appliance Built-In Oven, Cooktop, Double Oven, Dryer, Dishwasher, Disposal, Microwave, Refrigerator, Self Cleaning Oven, Wine Cooler, Warming Drawer, Washer
Laundry Inside, Laundry Tub
Exterior
Exterior Feature Fire Pit, Security/ High Impact Doors, Outdoor Kitchen
Parking Features Attached, Garage, Garage Door Opener
Garage Spaces 6.0
Garage Description 6.0
Pool Concrete, In Ground, Pool Equipment
Community Features Non- Gated
Utilities Available Cable Available, High Speed Internet Available
Amenities Available None
Waterfront Description None
Water Access Desc Public
View Landscaped
Roof Type Built- Up, Flat
Porch Lanai, Porch, Screened
Garage Yes
Private Pool Yes
Building
Lot Description Rectangular Lot
Faces East
Story 1
Sewer Public Sewer
Water Public
Architectural Style Ranch, One Story
Structure Type Block,Concrete,Stucco,Wood Frame
New Construction Yes
Construction Status New Construction
Schools
Elementary Schools Sea Gate Elementary
Middle Schools Pine Ridge Middle School
High Schools Barron Collier High School
Others
Pets Allowed Yes
HOA Fee Include None
Senior Community No
Tax ID 67181520002
Ownership Single Family
Security Features Security System
Acceptable Financing All Financing Considered, Cash
Listing Terms All Financing Considered, Cash
Financing Cash
Pets Allowed Yes
Read Less
Bought with Premier Sotheby's International Realty

