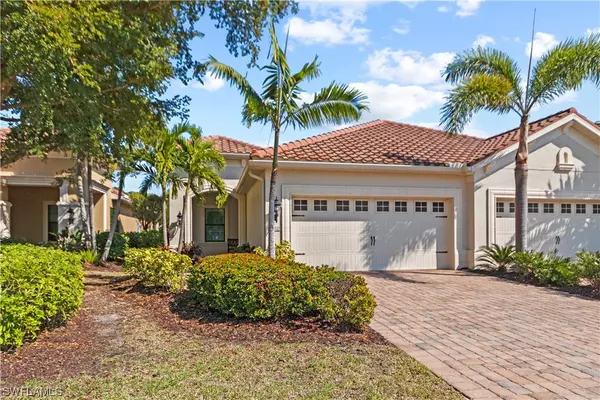For more information regarding the value of a property, please contact us for a free consultation.
21541 Cascina DR Estero, FL 33928
Want to know what your home might be worth? Contact us for a FREE valuation!

Our team is ready to help you sell your home for the highest possible price ASAP
Key Details
Sold Price $549,000
Property Type Single Family Home
Sub Type Attached
Listing Status Sold
Purchase Type For Sale
Square Footage 1,525 sqft
Price per Sqft $360
Subdivision Villa Palmeras
MLS Listing ID 223015795
Sold Date 03/23/23
Style Duplex
Bedrooms 2
Full Baths 2
Construction Status Resale
HOA Fees $272/qua
HOA Y/N Yes
Annual Recurring Fee 3272.0
Year Built 2015
Annual Tax Amount $3,030
Tax Year 2021
Lot Size 4,225 Sqft
Acres 0.097
Lot Dimensions Appraiser
Property Description
Welcome to Villa Palmeras! This exquisite enclave of homes was built by NEAL Communities and is one of the few in the area that features Natural Gas Service. Tucked away in the heart of Estero and located near the area's best shopping/ dining & entertainment you'll have a hard time finding anything with this much to offer. This former builder model features 2 bedrooms, a separate office, plank-style tile flooring throughout, crown molding, plantation shutters, quartz countertops, stainless steel appliances, solar tube skylight in the kitchen, bright white cabinetry with contrasting natural wood island, IMPACT WINDOWS, Electric hurricane screen for the lanai, extended brick paver lanai with plumbed connection for a natural gas grill, and offered TURNKEY furnished. The property is conveniently located near the community pool and overlooks the community lake. Move right into this stunning attached villa and start enjoying all that this home has to offer.
Location
State FL
County Lee
Community Villa Palmeras
Area Es02 - Estero
Rooms
Bedroom Description 2.0
Interior
Interior Features Breakfast Bar, Closet Cabinetry, Dual Sinks, Entrance Foyer, Family/ Dining Room, French Door(s)/ Atrium Door(s), High Ceilings, Kitchen Island, Living/ Dining Room, Pantry, Shower Only, Separate Shower, Cable T V, Walk- In Closet(s), Smart Home
Heating Central, Electric
Cooling Central Air, Ceiling Fan(s), Electric
Flooring Tile
Furnishings Furnished
Fireplace No
Window Features Impact Glass,Window Coverings
Appliance Dryer, Dishwasher, Freezer, Gas Cooktop, Disposal, Microwave, Range, Refrigerator, Self Cleaning Oven, Washer
Laundry Inside
Exterior
Exterior Feature Security/ High Impact Doors, Sprinkler/ Irrigation, Water Feature
Parking Features Attached, Driveway, Garage, Paved, Two Spaces, Garage Door Opener
Garage Spaces 2.0
Garage Description 2.0
Pool Community
Community Features Gated
Utilities Available Natural Gas Available
Amenities Available Cabana, Barbecue, Picnic Area, Pool, Spa/Hot Tub, Trail(s)
Waterfront Description Lake
View Y/N Yes
Water Access Desc Public
View Lake
Roof Type Tile
Porch Lanai, Porch, Screened
Garage Yes
Private Pool No
Building
Lot Description Rectangular Lot, Pond, Sprinklers Automatic
Faces West
Story 1
Sewer Public Sewer
Water Public
Architectural Style Duplex
Unit Floor 1
Structure Type Block,Concrete,Stucco
Construction Status Resale
Others
Pets Allowed Call, Conditional
HOA Fee Include Association Management,Irrigation Water,Legal/Accounting,Maintenance Grounds,Pest Control,Street Lights,Security
Senior Community No
Tax ID 35-46-25-E4-36000.0390
Ownership Single Family
Security Features Security Gate,Gated Community,Smoke Detector(s)
Acceptable Financing All Financing Considered, Cash
Listing Terms All Financing Considered, Cash
Financing Cash
Pets Allowed Call, Conditional
Read Less
Bought with DomainRealty.com LLC



