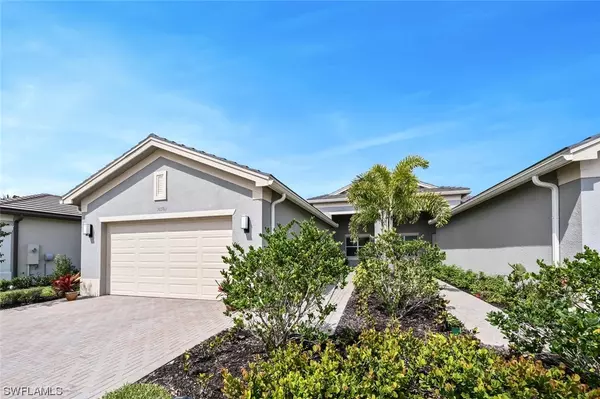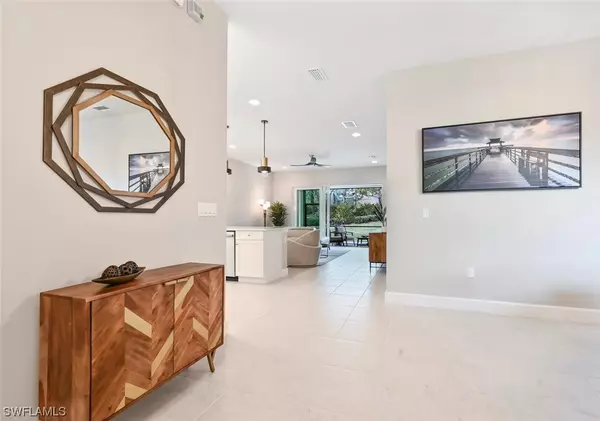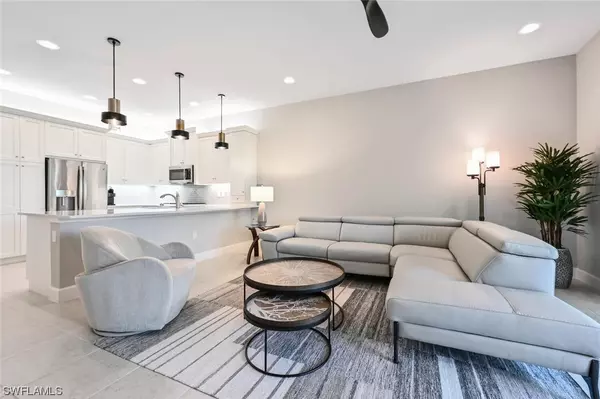For more information regarding the value of a property, please contact us for a free consultation.
16502 Orinda WAY Bonita Springs, FL 34135
Want to know what your home might be worth? Contact us for a FREE valuation!

Our team is ready to help you sell your home for the highest possible price ASAP
Key Details
Sold Price $685,000
Property Type Single Family Home
Sub Type Attached
Listing Status Sold
Purchase Type For Sale
Square Footage 1,734 sqft
Price per Sqft $395
Subdivision Valencia Bonita
MLS Listing ID 223017413
Sold Date 04/14/23
Style Duplex
Bedrooms 2
Full Baths 2
Construction Status Resale
HOA Fees $517/qua
HOA Y/N No
Annual Recurring Fee 6704.0
Year Built 2022
Annual Tax Amount $926
Tax Year 2022
Lot Size 5,035 Sqft
Acres 0.1156
Lot Dimensions Appraiser
Property Description
Your slice of Paradise is now available. Preferred Nantucket floor plan! The open concept design in this model offers versatile living and is perfect for entertaining. This villa has been lightly used and is enhanced with after-market and developer options. The gourmet kitchen boasts LED lighting over and under the 42-inch stacked white cabinets, stainless appliances including a convection gas range, glass tile backsplash, and quartz counter tops. Comfort height toilets and quartz counter tops were also selected for both bath rooms. The decorator lights and fans purchased from Wilson Lighting complement all the rooms and the lanai. Additional features are upgraded tile floors, frameless shower door, hi-hat lighting, finished laundry room, coffered ceiling, premium epoxy garage floor by Your Garage Floor, and pavers added to widen the drive way, walk way and to extend the patio living area. The whole house was built with hurricane IMPACT GLASS windows and sliders. Valencia Bonita offers a premier adult active lifestyle supported by a full-time staff which ensures exciting events for all residents.
Location
State FL
County Lee
Community Valencia Bonita
Area Bn12 - East Of I-75 South Of Cit
Rooms
Bedroom Description 2.0
Interior
Interior Features Breakfast Bar, Built-in Features, Coffered Ceiling(s), Separate/ Formal Dining Room, Dual Sinks, Entrance Foyer, Main Level Primary, Pantry, Split Bedrooms, Shower Only, Separate Shower, Cable T V, Walk- In Closet(s), High Speed Internet
Heating Central, Electric
Cooling Central Air, Ceiling Fan(s), Electric
Flooring Carpet, Tile
Furnishings Unfurnished
Fireplace No
Window Features Impact Glass,Window Coverings
Appliance Dryer, Dishwasher, Disposal, Ice Maker, Microwave, Range, Refrigerator, Self Cleaning Oven, Washer
Laundry Washer Hookup, Dryer Hookup, Inside, Laundry Tub
Exterior
Exterior Feature Security/ High Impact Doors, Sprinkler/ Irrigation, Patio
Parking Features Attached, Garage, Paved, Garage Door Opener
Garage Spaces 2.0
Garage Description 2.0
Pool Community
Community Features Gated, Tennis Court(s), Street Lights
Utilities Available Natural Gas Available, Underground Utilities
Amenities Available Bocce Court, Billiard Room, Clubhouse, Dog Park, Fitness Center, Hobby Room, Pickleball, Pool, Restaurant, Racquetball, Spa/Hot Tub, Sidewalks, Tennis Court(s)
Waterfront Description None
Water Access Desc Public
View Landscaped
Roof Type Tile
Porch Lanai, Open, Patio, Porch, Screened
Garage Yes
Private Pool No
Building
Lot Description Zero Lot Line, Sprinklers Automatic
Faces South
Story 1
Sewer Public Sewer
Water Public
Architectural Style Duplex
Unit Floor 1
Structure Type Block,Concrete,Stucco
Construction Status Resale
Others
Pets Allowed Call, Conditional
HOA Fee Include Association Management,Insurance,Irrigation Water,Legal/Accounting,Maintenance Grounds,Pest Control,Recreation Facilities,Reserve Fund,Road Maintenance,Street Lights,Security
Senior Community Yes
Tax ID 02-48-26-B3-09000.7770
Ownership Single Family
Security Features Security Gate,Gated with Guard,Gated Community,Security Guard,Security System,Smoke Detector(s)
Acceptable Financing All Financing Considered, Cash
Listing Terms All Financing Considered, Cash
Financing Cash
Pets Allowed Call, Conditional
Read Less
Bought with Coldwell Banker Realty



