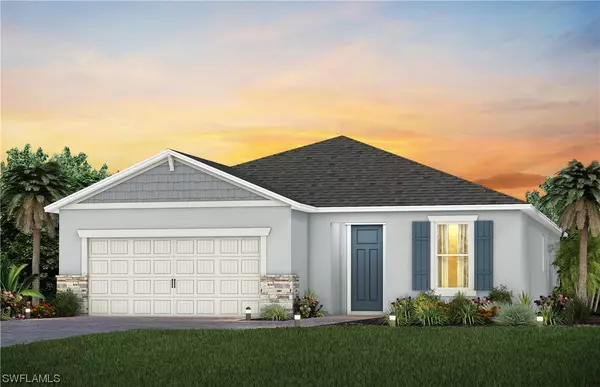For more information regarding the value of a property, please contact us for a free consultation.
15877 Shoreline DR Punta Gorda, FL 33982
Want to know what your home might be worth? Contact us for a FREE valuation!

Our team is ready to help you sell your home for the highest possible price ASAP
Key Details
Sold Price $509,005
Property Type Single Family Home
Sub Type Single Family Residence
Listing Status Sold
Purchase Type For Sale
Square Footage 1,948 sqft
Price per Sqft $261
Subdivision Edgewater Shores
MLS Listing ID 223016597
Sold Date 06/26/23
Style Ranch,One Story
Bedrooms 2
Full Baths 2
Construction Status Under Construction
HOA Fees $131/qua
HOA Y/N Yes
Annual Recurring Fee 7424.0
Year Built 2023
Annual Tax Amount $2,320
Tax Year 2022
Lot Size 7,840 Sqft
Acres 0.18
Lot Dimensions Builder
Property Description
This home is under construction and expected to complete June to July 2023. The Mainstay one-story is being built with 2 bedrooms, den, 2 full baths, and 2-car garage. Nice open kitchen with center island and stainless-steel appliances. Beautifully appointed with upgraded Quartz counters in the kitchen and bathrooms, shaker style cabinets in white, porcelain tile flooring throughout the home, laundry room with storage cabinets and sink. Tray ceiling in the Owner's Bedroom. Pocket sliding glass door leading to the screened-in covered lanai. Room for a pool. Edgewater Shores features a resort-style pool, cabana, fire pit, BBQ grill, and kayak launch. Our new construction homes are located close to Founder's Square, Slater's Goods & Provisions, The Hatchery business incubation center, event lawn with band shell, and boardwalk. Photos are for illustration purposes only, options may vary.
Location
State FL
County Charlotte
Community Babcock Ranch
Area Br01 - Babcock Ranch
Rooms
Bedroom Description 2.0
Interior
Interior Features Bedroom on Main Level, Tray Ceiling(s), Dual Sinks, Entrance Foyer, Eat-in Kitchen, Family/ Dining Room, French Door(s)/ Atrium Door(s), Kitchen Island, Living/ Dining Room, Main Level Primary, Pantry, Shower Only, Separate Shower, Walk- In Closet(s), High Speed Internet
Heating Central, Electric
Cooling Central Air, Electric
Flooring Tile
Furnishings Unfurnished
Fireplace No
Window Features Single Hung,Sliding
Appliance Dryer, Dishwasher, Freezer, Disposal, Ice Maker, Microwave, Range, Refrigerator, Self Cleaning Oven, Tankless Water Heater, Washer
Laundry Inside, Laundry Tub
Exterior
Exterior Feature Sprinkler/ Irrigation, Privacy Wall, Shutters Manual
Parking Features Attached, Driveway, Garage, Paved, Two Spaces, Garage Door Opener
Garage Spaces 2.0
Garage Description 2.0
Pool Community
Community Features Boat Facilities, Gated, Street Lights
Utilities Available Natural Gas Available, Underground Utilities
Amenities Available Beach Rights, Basketball Court, Bocce Court, Billiard Room, Boat Ramp, Business Center, Cabana, Clubhouse, Dog Park, Barbecue, Picnic Area, Pier, Playground, Pickleball, Park, Pool, Restaurant, Sidewalks, Tennis Court(s), Trail(s)
Waterfront Description None
Water Access Desc Public
Roof Type Shingle
Porch Lanai, Porch, Screened
Garage Yes
Private Pool No
Building
Lot Description Rectangular Lot, Sprinklers Automatic
Faces South
Story 1
Sewer Public Sewer
Water Public
Architectural Style Ranch, One Story
Unit Floor 1
Structure Type Block,Metal Frame,Concrete,Stucco
Construction Status Under Construction
Schools
Elementary Schools Babcock Neighborhood School
Middle Schools Babcock Neighborhood School
High Schools River Hall High School
Others
Pets Allowed Call, Conditional
HOA Fee Include Association Management,Irrigation Water,Maintenance Grounds,Road Maintenance,Street Lights
Senior Community No
Tax ID 422630112002
Ownership Single Family
Security Features Security Gate,Gated Community,Key Card Entry,Smoke Detector(s)
Acceptable Financing All Financing Considered, Cash, FHA, VA Loan
Listing Terms All Financing Considered, Cash, FHA, VA Loan
Financing Cash
Pets Allowed Call, Conditional
Read Less



