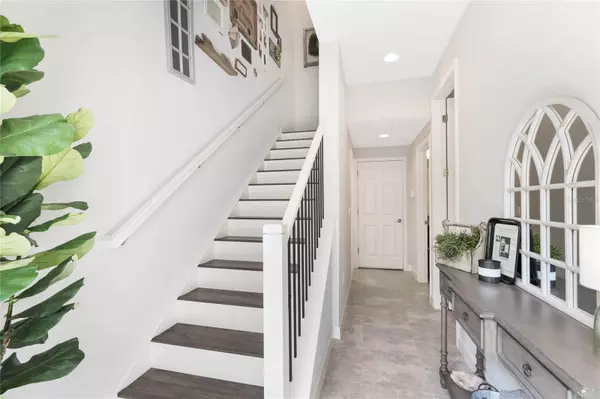For more information regarding the value of a property, please contact us for a free consultation.
1280 BOLTON PL Lake Mary, FL 32746
Want to know what your home might be worth? Contact us for a FREE valuation!

Our team is ready to help you sell your home for the highest possible price ASAP
Key Details
Sold Price $430,000
Property Type Townhouse
Sub Type Townhouse
Listing Status Sold
Purchase Type For Sale
Square Footage 1,989 sqft
Price per Sqft $216
Subdivision Grande Oaks At Heathrow
MLS Listing ID O6139307
Sold Date 10/27/23
Bedrooms 3
Full Baths 3
Half Baths 1
Construction Status Inspections
HOA Fees $315/mo
HOA Y/N Yes
Originating Board Stellar MLS
Year Built 2019
Annual Tax Amount $3,443
Lot Size 1,306 Sqft
Acres 0.03
Property Description
Come see this gorgeous Evergreen model townhouse in Grande Oaks at Heathrow! This home overlooks a beautiful courtyard and is quiet, private, and bright. It features many upgrades including plantation shutters, Mohawk RevWood flooring, and a full house water filtration system and softener. The first floor bedroom has a huge walk-in closet and would make a perfect in-law or guest suite. The second floor kitchen and family room has a walk-in pantry, upgraded granite, tile and lighting. The entire floor is light and bright with a southern facing balcony. The third floor primary bedroom has a beautiful ensuite bathroom and walk-in closet. The additional upstairs bedroom also has an ensuite bathroom. The property is in immaculate condition and has been meticulously maintained by its original owner. Grande Oaks at Heathrow is conveniently located to I-4, shops and restaurants. Property may be under audio/video surveillance.
Location
State FL
County Seminole
Community Grande Oaks At Heathrow
Zoning PUD
Interior
Interior Features Ceiling Fans(s), Eat-in Kitchen, Kitchen/Family Room Combo, Master Bedroom Upstairs, Solid Surface Counters, Solid Wood Cabinets, Split Bedroom, Thermostat, Walk-In Closet(s), Window Treatments
Heating Central, Electric
Cooling Central Air
Flooring Carpet, Ceramic Tile, Luxury Vinyl
Fireplace false
Appliance Built-In Oven, Dishwasher, Disposal, Dryer, Microwave, Range, Refrigerator, Washer, Water Filtration System, Water Purifier
Exterior
Exterior Feature Balcony, Courtyard, Irrigation System, Lighting, Sidewalk, Sliding Doors
Garage Spaces 2.0
Community Features Clubhouse, Fitness Center, Gated Community - No Guard, Playground, Pool, Sidewalks
Utilities Available Cable Connected, Electricity Connected
View Garden
Roof Type Tile
Attached Garage true
Garage true
Private Pool No
Building
Entry Level Three Or More
Foundation Slab
Lot Size Range 0 to less than 1/4
Sewer Public Sewer
Water Public
Structure Type Block, Stucco, Wood Frame
New Construction false
Construction Status Inspections
Others
Pets Allowed Number Limit, Yes
HOA Fee Include Pool, Maintenance Structure, Pool, Private Road, Recreational Facilities
Senior Community No
Ownership Fee Simple
Monthly Total Fees $315
Acceptable Financing Cash, Conventional, FHA, VA Loan
Membership Fee Required Required
Listing Terms Cash, Conventional, FHA, VA Loan
Num of Pet 2
Special Listing Condition None
Read Less

© 2025 My Florida Regional MLS DBA Stellar MLS. All Rights Reserved.
Bought with ORLANDO FINE PROPERTIES LLC



