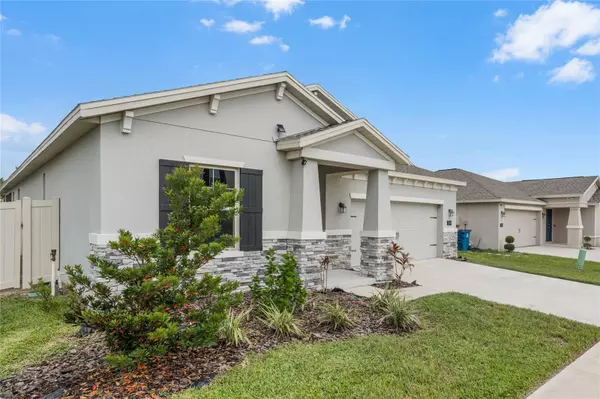For more information regarding the value of a property, please contact us for a free consultation.
314 CITRUS POINTE DR Davenport, FL 33837
Want to know what your home might be worth? Contact us for a FREE valuation!

Our team is ready to help you sell your home for the highest possible price ASAP
Key Details
Sold Price $355,000
Property Type Single Family Home
Sub Type Single Family Residence
Listing Status Sold
Purchase Type For Sale
Square Footage 2,216 sqft
Price per Sqft $160
Subdivision Citrus Pointe
MLS Listing ID O6147490
Sold Date 10/27/23
Bedrooms 3
Full Baths 3
Construction Status Inspections
HOA Fees $18/ann
HOA Y/N Yes
Originating Board Stellar MLS
Year Built 2020
Annual Tax Amount $6,226
Lot Size 6,098 Sqft
Acres 0.14
Property Description
Great Opportunity to own your very own NEXT GEN HOME - with mother in law suite under the same roof with a separate living space. This 2020 Built home includes 2216 square feet under air and 2916 square feet under roof. Its a few steps from the playground and the pool making it convenient for a family. Its all grey modern stainless steel appliances. This move in ready house is still under builder warranty. With a 2 car garage and 2 entrances to the home you can rent it out or have your mother in law live with. Setup a private tour to see the BEST VALUE in Davenport Florida within 30 minutes from Disney, Airports, Major shopping mall and all schools. Best part of it the neighbors are non short term rental permanent families that will not be rotated out like other homes in the area. Show me!!!
Location
State FL
County Polk
Community Citrus Pointe
Interior
Interior Features Living Room/Dining Room Combo, Open Floorplan, Split Bedroom, Walk-In Closet(s)
Heating Central
Cooling Central Air
Flooring Ceramic Tile
Fireplace false
Appliance Dishwasher, Microwave, Range, Refrigerator
Exterior
Exterior Feature Sidewalk, Sliding Doors
Garage Spaces 2.0
Fence Fenced
Utilities Available Public
Roof Type Shingle
Attached Garage true
Garage true
Private Pool No
Building
Entry Level One
Foundation Slab
Lot Size Range 0 to less than 1/4
Sewer Public Sewer
Water Public
Structure Type Block, Stucco
New Construction false
Construction Status Inspections
Others
Pets Allowed Yes
Senior Community No
Ownership Fee Simple
Monthly Total Fees $18
Acceptable Financing Cash, Conventional, FHA, VA Loan
Membership Fee Required Required
Listing Terms Cash, Conventional, FHA, VA Loan
Special Listing Condition None
Read Less

© 2025 My Florida Regional MLS DBA Stellar MLS. All Rights Reserved.
Bought with EXIT REALTY 4CORNERS



