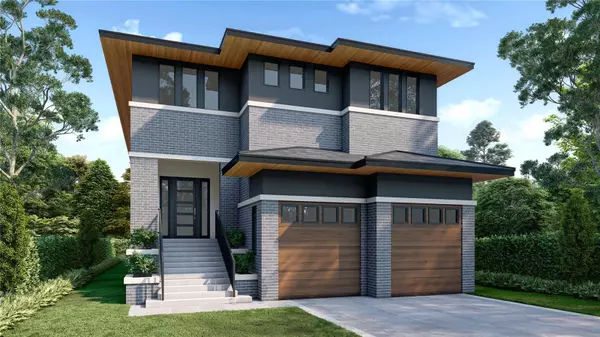For more information regarding the value of a property, please contact us for a free consultation.
120 ADRIATIC AVE Tampa, FL 33606
Want to know what your home might be worth? Contact us for a FREE valuation!

Our team is ready to help you sell your home for the highest possible price ASAP
Key Details
Sold Price $2,490,000
Property Type Single Family Home
Sub Type Single Family Residence
Listing Status Sold
Purchase Type For Sale
Square Footage 4,180 sqft
Price per Sqft $595
Subdivision Davis Islands Pb10 Pg52 To 57
MLS Listing ID T3350552
Sold Date 11/09/23
Bedrooms 5
Full Baths 5
Construction Status Appraisal,Inspections
HOA Y/N No
Originating Board Stellar MLS
Year Built 2022
Annual Tax Amount $2,125
Lot Size 6,098 Sqft
Acres 0.14
Lot Dimensions 50x123
Property Description
Pre-Construction. To be built. Pre-Construction. To be built. This Davis Islands new home by Waterstone City Homes features 5 bedrooms & 5 baths, pool, spa and 2 car garage. As you enter thru the foyer, you are greeted by a floating staircase! On this level you find the den/5th bed room, a large great room, filled with abundant light from the large sliding doors. The kitchen features a large island with quartz counter top, a generous dining area, as well as a walk-in pantry, top of the line appliances + a great wet bar with a wine cooler. The large covered lanai with professional outdoor kitchen completes this level. The second level of the home features the stately master suite with a separate sitting area, and including a luxurious bath room with free standing garden tub, dual sinks, walk-in shower & large walk-in closet.. Three additional bed room suites. all with walk-in closets custom shelving systems & en-suite baths. Also upstairs; a great laundry room with built-in cabinetry. The upstairs loft is perfect for additional entertainment space. Other features: Pool & Spa package, 10' ceilings throughout the home. Brick paver driveway & walkway, mudroom off the garage, wood flooring throughout the home, pre-wiring for Smart Home technology. Two story block construction, Jeld Wen windows, Gypcrete on second floor for sound & fire proofing, Level 4 smooth drywall, Solid core interior doors, 2 Tankless gas water heaters, Tongue & groove porch ceilings, Icynene insulations & so much more! Located in the top school district & close to restaurants, dog parks, downtown, entertainment or sports venues in our area.
Location
State FL
County Hillsborough
Community Davis Islands Pb10 Pg52 To 57
Zoning RS-50
Rooms
Other Rooms Inside Utility, Loft
Interior
Interior Features Eat-in Kitchen, High Ceilings, Kitchen/Family Room Combo, Master Bedroom Upstairs, Open Floorplan, Solid Surface Counters, Solid Wood Cabinets, Walk-In Closet(s)
Heating Central, Zoned
Cooling Central Air, Zoned
Flooring Tile, Wood
Furnishings Unfurnished
Fireplace false
Appliance Bar Fridge, Dishwasher, Disposal, Gas Water Heater, Microwave, Range, Range Hood, Refrigerator, Tankless Water Heater
Laundry Inside, Laundry Room, Upper Level
Exterior
Exterior Feature Irrigation System, Outdoor Kitchen, Rain Gutters, Sidewalk, Sliding Doors
Parking Features Driveway, Garage Door Opener
Garage Spaces 2.0
Fence Fenced, Vinyl
Pool Gunite, In Ground, Salt Water
Community Features Airport/Runway, Golf Carts OK, Pool, Boat Ramp, Sidewalks, Tennis Courts, Water Access
Utilities Available Electricity Connected, Natural Gas Connected, Public, Sewer Connected, Street Lights, Water Connected
Roof Type Shingle
Porch Covered, Front Porch, Rear Porch
Attached Garage true
Garage true
Private Pool Yes
Building
Lot Description Flood Insurance Required, FloodZone, City Limits, Level, Sidewalk, Paved
Story 1
Entry Level Two
Foundation Slab, Stem Wall
Lot Size Range 0 to less than 1/4
Builder Name WATERSTONE CITY HOMES
Sewer Public Sewer
Water Public
Architectural Style Custom, Other
Structure Type Block,Brick,Stucco
New Construction true
Construction Status Appraisal,Inspections
Schools
Elementary Schools Gorrie-Hb
Middle Schools Wilson-Hb
High Schools Plant-Hb
Others
Senior Community No
Ownership Fee Simple
Acceptable Financing Cash, Conventional
Listing Terms Cash, Conventional
Special Listing Condition None
Read Less

© 2025 My Florida Regional MLS DBA Stellar MLS. All Rights Reserved.
Bought with THE TONI EVERETT COMPANY



