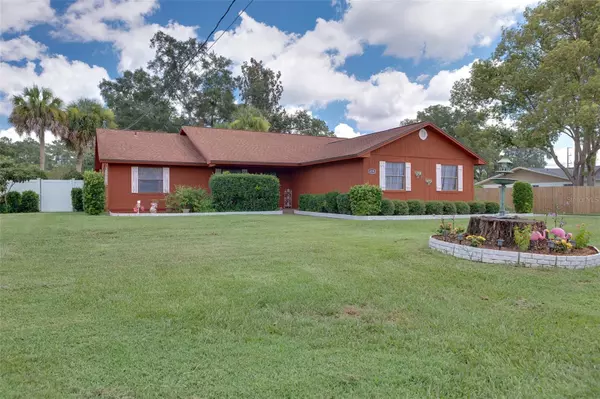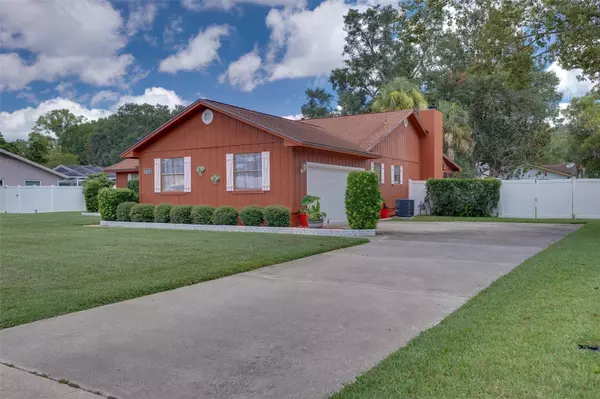For more information regarding the value of a property, please contact us for a free consultation.
4235 SE 12TH PL Ocala, FL 34471
Want to know what your home might be worth? Contact us for a FREE valuation!

Our team is ready to help you sell your home for the highest possible price ASAP
Key Details
Sold Price $305,500
Property Type Single Family Home
Sub Type Single Family Residence
Listing Status Sold
Purchase Type For Sale
Square Footage 1,837 sqft
Price per Sqft $166
Subdivision Country Estate
MLS Listing ID OM661499
Sold Date 11/27/23
Bedrooms 3
Full Baths 2
HOA Y/N No
Originating Board Stellar MLS
Year Built 1980
Annual Tax Amount $1,419
Lot Size 0.310 Acres
Acres 0.31
Lot Dimensions 104x130
Property Description
Buyer's Financing fell through. Don't miss this well-maintained POOL home with great curb appeal! The home features a HUGE living room (~17 X 29) with vaulted
ceiling and wood-burning fireplace, formal dining room, large kitchen with lots of storage and counter space, and indoor laundry.
The spacious primary bedroom features a walk-in closet, a bath with a walk-in shower, and sliding glass doors opening to the pool area.
The back screened porch is a great place to hang out next to the saltwater pool on these hot summer days. The roof is 2014, newer
HVAC, new pool equipment, and a vinyl privacy fenced backyard. Don't miss out, call today for your private showing.
Location
State FL
County Marion
Community Country Estate
Zoning R1
Interior
Interior Features Vaulted Ceiling(s), Walk-In Closet(s), Window Treatments
Heating Central, Heat Pump, Natural Gas
Cooling Central Air
Flooring Carpet, Tile
Fireplaces Type Living Room, Wood Burning
Fireplace true
Appliance Dishwasher, Gas Water Heater, Microwave, Range, Refrigerator
Laundry Inside, Laundry Room
Exterior
Exterior Feature Sliding Doors
Parking Features Driveway
Garage Spaces 2.0
Fence Vinyl
Pool In Ground, Salt Water, Vinyl
Utilities Available Electricity Connected, Sewer Connected, Water Connected
Roof Type Shingle
Porch Porch, Screened
Attached Garage true
Garage true
Private Pool Yes
Building
Lot Description Cleared, Paved
Story 1
Entry Level One
Foundation Slab
Lot Size Range 1/4 to less than 1/2
Sewer Public Sewer
Water Public
Structure Type Wood Frame,Wood Siding
New Construction false
Others
Senior Community No
Ownership Fee Simple
Acceptable Financing Cash, Conventional, FHA, VA Loan
Listing Terms Cash, Conventional, FHA, VA Loan
Special Listing Condition None
Read Less

© 2025 My Florida Regional MLS DBA Stellar MLS. All Rights Reserved.
Bought with ZORI REALTY



