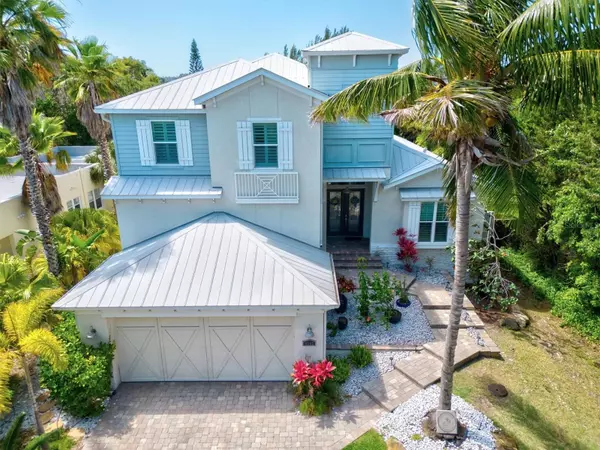For more information regarding the value of a property, please contact us for a free consultation.
4193 ROBERTS POINT CIR Sarasota, FL 34242
Want to know what your home might be worth? Contact us for a FREE valuation!

Our team is ready to help you sell your home for the highest possible price ASAP
Key Details
Sold Price $1,820,000
Property Type Single Family Home
Sub Type Single Family Residence
Listing Status Sold
Purchase Type For Sale
Square Footage 3,250 sqft
Price per Sqft $560
Subdivision Roberts Point 2
MLS Listing ID A4568298
Sold Date 12/15/23
Bedrooms 4
Full Baths 3
Half Baths 1
Construction Status No Contingency
HOA Y/N No
Originating Board Stellar MLS
Year Built 2014
Annual Tax Amount $17,934
Lot Size 8,276 Sqft
Acres 0.19
Property Description
**PRICE REDUCTION, MAKE YOUR OFFER** Welcome to your dream home on Roberts Point, where coastal living meets luxury. This beautifully designed “Kristi” Model by award-winning luxury custom builder, Allegra Homes, located on the north end of Siesta Key and nestled within the coveted enclave of Roberts Point. Highly sought after location on the North end of Siesta Key within minutes of Shell Beach, Siesta Beach, dining, and shopping. This home is ONE of only around 70 homes on this very private and exclusive enclave. This stunning property boasts views of the sparkling turquoise waters and dazzling sunsets that only the coastal areas of Sarasota can offer. As you step into the foyer, you'll be greeted by an open floor plan that seamlessly blends indoor and outdoor living. The expansive living room offers breathtaking vistas and plenty of natural light, creating an airy and inviting ambiance. The gourmet kitchen, equipped with top-of-the-line appliances and sleek countertops, is a chef's delight and perfect for entertaining. The private Owners Suite, on the first floor, has a private exit to the pool and lanai and boasts two walk-in closets, an ample sized bathroom with dual sinks and a large walk-in shower. Up the stairs on the second level you have a private guest suite equipped with it's own private bathroom. Beyond the guest suite, up a few more stairs, you have the upper level which boasts two more guest bedrooms which share a bathroom and a large bonus/flex space. This flex space could have a wide range of uses such as a theatre room, home gym, or play area for the young ones. The outdoor space is an entertainer's dream, featuring a heated pool and spa, summer kitchen, and plenty of seating areas. You'll love hosting barbecues and gatherings while taking in the coastal lifestyle that is unique to this highly coveted neighborhood. There is lots of room for accessories in the oversized, 2 car garage with large, enclosed storage locker. A low maintenance fenced back yard, and landscaping and security cameras, makes this a perfect home for part or full time living. Located in one of the most coveted neighborhoods on Roberts Point, this home is just minutes away from Siesta Key Beach, renowned for its powdery sand and clear waters, as well as fabulous dining and shopping. This is your chance to live the ultimate coastal lifestyle in one of the most sought-after communities on the Gulf Coast.
Location
State FL
County Sarasota
Community Roberts Point 2
Zoning RSF1
Rooms
Other Rooms Bonus Room, Den/Library/Office
Interior
Interior Features Ceiling Fans(s), Coffered Ceiling(s), Eat-in Kitchen, High Ceilings, Kitchen/Family Room Combo, Living Room/Dining Room Combo, Primary Bedroom Main Floor, Open Floorplan, Solid Surface Counters, Solid Wood Cabinets, Split Bedroom, Thermostat, Walk-In Closet(s), Wet Bar, Window Treatments
Heating Electric
Cooling Central Air
Flooring Carpet, Ceramic Tile
Fireplaces Type Decorative, Living Room
Furnishings Negotiable
Fireplace true
Appliance Bar Fridge, Built-In Oven, Cooktop, Dishwasher, Disposal, Dryer, Electric Water Heater, Exhaust Fan, Microwave, Range, Range Hood, Refrigerator, Washer, Wine Refrigerator
Laundry Inside, Laundry Room
Exterior
Exterior Feature Irrigation System, Outdoor Grill, Outdoor Kitchen, Rain Gutters, Sliding Doors
Parking Features Curb Parking, Driveway, Garage Door Opener, Ground Level, Guest, Oversized
Garage Spaces 2.0
Pool Deck, Heated, In Ground, Lighting, Screen Enclosure
Utilities Available Cable Connected, Electricity Connected, Propane, Sewer Connected
View Y/N 1
View Water
Roof Type Metal
Porch Covered, Deck, Enclosed, Screened
Attached Garage true
Garage true
Private Pool Yes
Building
Entry Level Two
Foundation Slab, Stem Wall
Lot Size Range 0 to less than 1/4
Builder Name Allegra Homes
Sewer Public Sewer
Water Public
Architectural Style Contemporary, Custom
Structure Type Block,Stucco
New Construction false
Construction Status No Contingency
Schools
Elementary Schools Phillippi Shores Elementary
Middle Schools Brookside Middle
High Schools Sarasota High
Others
Pets Allowed Yes
Senior Community No
Ownership Fee Simple
Acceptable Financing Cash, Conventional
Listing Terms Cash, Conventional
Special Listing Condition None
Read Less

© 2025 My Florida Regional MLS DBA Stellar MLS. All Rights Reserved.
Bought with MAVREALTY



