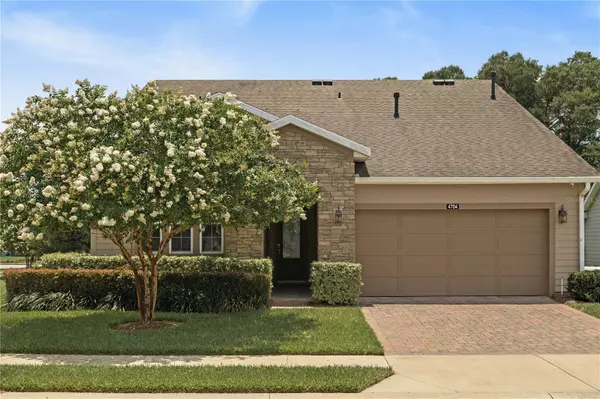For more information regarding the value of a property, please contact us for a free consultation.
4704 NW 35TH LANE RD Ocala, FL 34482
Want to know what your home might be worth? Contact us for a FREE valuation!

Our team is ready to help you sell your home for the highest possible price ASAP
Key Details
Sold Price $375,000
Property Type Single Family Home
Sub Type Single Family Residence
Listing Status Sold
Purchase Type For Sale
Square Footage 1,869 sqft
Price per Sqft $200
Subdivision Ocala Preserve Ph 2
MLS Listing ID V4931017
Sold Date 12/15/23
Bedrooms 2
Full Baths 2
Construction Status Inspections
HOA Fees $498/qua
HOA Y/N Yes
Originating Board Stellar MLS
Year Built 2015
Annual Tax Amount $3,319
Lot Size 10,890 Sqft
Acres 0.25
Lot Dimensions 90x123
Property Description
Located in the heart of horse country, just a short drive to WEC, HITS, FAST, and more - this Cannes model built by Shea is ready for new owners! Resting on an oversized corner lot backing up to a horse pasture, homes with this kind of view are few and far between. Through the glass front door, you are greeted with upgraded and beautifully designed tile flooring with accent designs, and volume ceilings. To your left you'll find your guest bedroom, currently being used as an office, the possibilities are endless. With extra shelving in the closet, this makes the perfect office, hobby space, or guest room! The front facing windows allow for plenty of sunshine and the guest bathroom is located just outside this room - and is complete with a shower/tub combo and vanity. The den is open but separated - adding to the open concept living area. Some have used this room as a formal dining room while others have used it as a sitting room. Again, the possibilities are endless in this model! The living room flows nicely into your eat in kitchen, great for entertaining. Solid cabinets and tile backsplash beautifully accent your peninsula island and stone counters. Off of the kitchen is the smart space which houses your washer and dryer and has extra cabinets installed for storage. Back into the main living area, you'll find the enclosed and carpeted lanai, which is under air with heat and AC complete with thermal glass windows, and views of the pasture. The master bedroom is generous in size and has beautiful backyard views through large windows! The ensuite bath has a nicely tiled stand up shower and dual sinks in the vanity. The walk-in closet is large enough for all of your personals! This whole house has so many upgrades/features, including but not limited to, new garage door opening system with motion sensing led lighting, water softener system, GENERAC WHOLE HOUSE GENERATOR, window tinting in the lanai as well as south and west sides of the home, and more. There is a hot water booster for the kitchen and master bath which speeds up the delivery of the hot water, as well as the whole house and major appliance surge protection throughout the home. The security system will stay, with exterior cameras and ring doorbell! These owners pulled out all the stops and the upgrades are endless! Ocala Preserve offers Walking Trails, Lakeside Veranda & Boardwalk, Resort Spa & Fitness Facility, Tennis, Pickleball, and Bocce Facilities, Clubs and Bar, Resort & Lap Pool, Restaurant, and so much more. Call today for your private tour!
Location
State FL
County Marion
Community Ocala Preserve Ph 2
Zoning A1
Rooms
Other Rooms Bonus Room, Den/Library/Office, Inside Utility
Interior
Interior Features Ceiling Fans(s), Eat-in Kitchen, High Ceilings, Kitchen/Family Room Combo, Living Room/Dining Room Combo, Primary Bedroom Main Floor, Open Floorplan, Solid Surface Counters, Solid Wood Cabinets
Heating Central
Cooling Central Air
Flooring Tile, Wood
Fireplace false
Appliance Dishwasher, Disposal, Microwave, Range, Refrigerator, Water Filtration System
Laundry Inside, Laundry Room
Exterior
Exterior Feature Rain Gutters, Sidewalk
Garage Spaces 2.0
Community Features Buyer Approval Required, Clubhouse, Fishing, Fitness Center, Gated Community - Guard, Golf Carts OK, Golf, Pool, Restaurant, Sidewalks, Tennis Courts
Utilities Available BB/HS Internet Available, Cable Available, Cable Connected, Electricity Available, Electricity Connected, Public, Sewer Available, Sewer Connected, Street Lights, Water Available, Water Connected
View Trees/Woods
Roof Type Shingle
Porch Enclosed, Rear Porch
Attached Garage true
Garage true
Private Pool No
Building
Lot Description Corner Lot, Landscaped, Level, Near Golf Course, Sidewalk, Paved
Story 1
Entry Level One
Foundation Slab
Lot Size Range 1/4 to less than 1/2
Builder Name Shea
Sewer Public Sewer
Water Public
Architectural Style Contemporary
Structure Type HardiPlank Type,Wood Frame
New Construction false
Construction Status Inspections
Others
Pets Allowed Yes
HOA Fee Include Pool,Internet,Maintenance Grounds,Pool,Recreational Facilities
Senior Community No
Ownership Fee Simple
Monthly Total Fees $498
Acceptable Financing Cash, Conventional, FHA, VA Loan
Membership Fee Required Required
Listing Terms Cash, Conventional, FHA, VA Loan
Special Listing Condition None
Read Less

© 2025 My Florida Regional MLS DBA Stellar MLS. All Rights Reserved.
Bought with PREMIER SOTHEBY'S INTERNATIONAL REALTY



