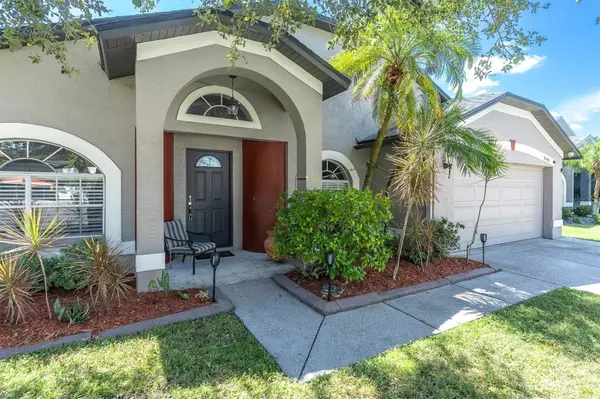For more information regarding the value of a property, please contact us for a free consultation.
2793 MORNINGSIDE DR Clearwater, FL 33759
Want to know what your home might be worth? Contact us for a FREE valuation!

Our team is ready to help you sell your home for the highest possible price ASAP
Key Details
Sold Price $471,500
Property Type Single Family Home
Sub Type Single Family Residence
Listing Status Sold
Purchase Type For Sale
Square Footage 1,597 sqft
Price per Sqft $295
Subdivision Winwood
MLS Listing ID U8214550
Sold Date 12/18/23
Bedrooms 3
Full Baths 2
HOA Y/N No
Originating Board Stellar MLS
Year Built 1996
Annual Tax Amount $2,407
Lot Size 7,405 Sqft
Acres 0.17
Lot Dimensions 60x124
Property Description
Welcome to your dream home in the heart of Clearwater, nestled at the end of a tranquil cul-de-sac, this stunning 3 bedroom 2 bath 2 car garage home with office or 4th bedroom. This home offers an open floor plan with formal dining, split bedrooms, a fireplace and cathedral ceilings. Kitchen is open to living room and offers bar seating a wet bar, stainless appliances with insta hot water dispenser on sink, an island as well. Living room offers a fireplace and built in cabinet and sliding glass doors going out to large screened in porch, open up for entertaining. Master bedroom offers a updated en suite bath with tub and shower and large walk in closet. Master bedroom has sliding glass doors out to patio. Large pool sized yard with beige vinyl fencing. This home comes with washer and dryer, full size freezer DVR security bundle and salt free water softener. Updates include freshly painted on inside and out new roof 2019, new laminate vinyl flooring 2023. Property in a flood zone but assumable policy and only 360.00 per year Hurry this home is move in ready and will not last, put this on your list today before it slips away.
Location
State FL
County Pinellas
Community Winwood
Rooms
Other Rooms Den/Library/Office, Formal Dining Room Separate
Interior
Interior Features Cathedral Ceiling(s), Ceiling Fans(s), High Ceilings, Kitchen/Family Room Combo, Open Floorplan, Solid Wood Cabinets, Split Bedroom, Vaulted Ceiling(s), Walk-In Closet(s)
Heating Central
Cooling Central Air
Flooring Laminate, Vinyl
Fireplaces Type Wood Burning
Furnishings Unfurnished
Fireplace true
Appliance Dishwasher, Disposal, Dryer, Electric Water Heater, Freezer, Microwave, Range, Refrigerator, Washer, Water Softener
Laundry In Garage
Exterior
Exterior Feature Sidewalk, Sliding Doors
Parking Features Garage Door Opener
Garage Spaces 2.0
Fence Vinyl
Utilities Available Cable Available, Electricity Connected, Public, Sewer Connected
Roof Type Shingle
Attached Garage true
Garage true
Private Pool No
Building
Story 1
Entry Level One
Foundation Block, Slab
Lot Size Range 0 to less than 1/4
Sewer Public Sewer
Water Public
Architectural Style Contemporary
Structure Type Block
New Construction false
Schools
Elementary Schools Mcmullen-Booth Elementary-Pn
Middle Schools Safety Harbor Middle-Pn
High Schools Countryside High-Pn
Others
Senior Community No
Ownership Fee Simple
Acceptable Financing Cash, Conventional, VA Loan
Listing Terms Cash, Conventional, VA Loan
Special Listing Condition None
Read Less

© 2025 My Florida Regional MLS DBA Stellar MLS. All Rights Reserved.
Bought with DALTON WADE INC



