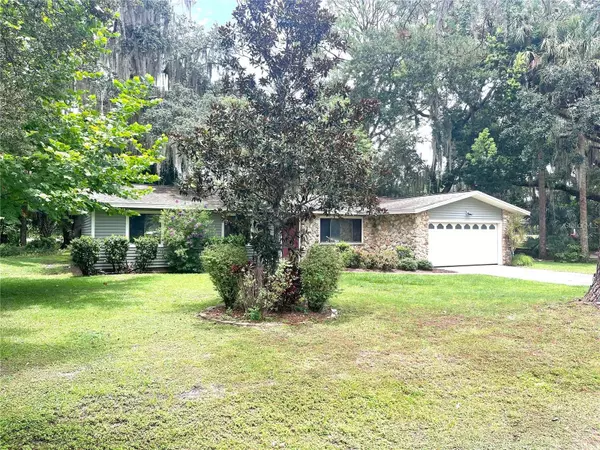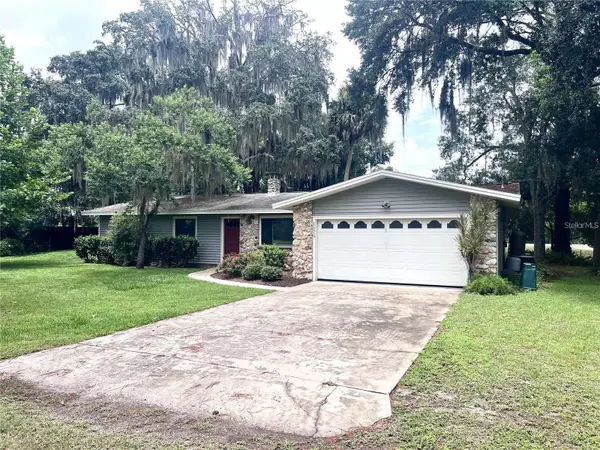For more information regarding the value of a property, please contact us for a free consultation.
1170 BUTLER WAY Sanford, FL 32773
Want to know what your home might be worth? Contact us for a FREE valuation!

Our team is ready to help you sell your home for the highest possible price ASAP
Key Details
Sold Price $289,000
Property Type Single Family Home
Sub Type Single Family Residence
Listing Status Sold
Purchase Type For Sale
Square Footage 1,407 sqft
Price per Sqft $205
Subdivision Crystal Park
MLS Listing ID O6154577
Sold Date 12/15/23
Bedrooms 3
Full Baths 2
HOA Y/N No
Originating Board Stellar MLS
Year Built 1981
Annual Tax Amount $848
Lot Size 0.350 Acres
Acres 0.35
Lot Dimensions 123x123
Property Description
This charming 3 bedroom, 2 bath home is located in beautiful Sanford. Enjoy your morning coffee on the large screened in porch. This home offers a cozy fireplace,The house sits on a corner lot on a dead-end street, providing a quiet and private setting.
One of the notable features of this home is its oversize double car garage, offering ample space for parking and storage.
In terms of utilities, the house is equipped with a newer air conditioning system and a newer hot water tank, ensuring comfortable living conditions. Additionally, a new roof was installed in 2023, providing added durability and protection.
Convenience is a key aspect of this property, as it is located close to downtown Sanford, allowing easy access to shopping, dining, and entertainment options. The home's proximity to the 417 highway also offers quick transportation access to other areas.
Location
State FL
County Seminole
Community Crystal Park
Zoning R-1AA
Interior
Interior Features Living Room/Dining Room Combo
Heating Central
Cooling Central Air
Flooring Carpet, Linoleum
Fireplace true
Appliance Dishwasher, Dryer, Microwave, Range, Refrigerator, Washer
Exterior
Exterior Feature Sliding Doors
Garage Spaces 2.0
Utilities Available Electricity Connected
Roof Type Shingle
Attached Garage true
Garage true
Private Pool No
Building
Story 1
Entry Level One
Foundation Slab
Lot Size Range 1/4 to less than 1/2
Sewer Septic Tank
Water Well
Structure Type Block,Brick,Stone,Stucco
New Construction false
Others
Senior Community No
Ownership Fee Simple
Acceptable Financing Cash, Conventional, VA Loan
Listing Terms Cash, Conventional, VA Loan
Special Listing Condition None
Read Less

© 2025 My Florida Regional MLS DBA Stellar MLS. All Rights Reserved.
Bought with KELLER WILLIAMS HERITAGE REALTY



