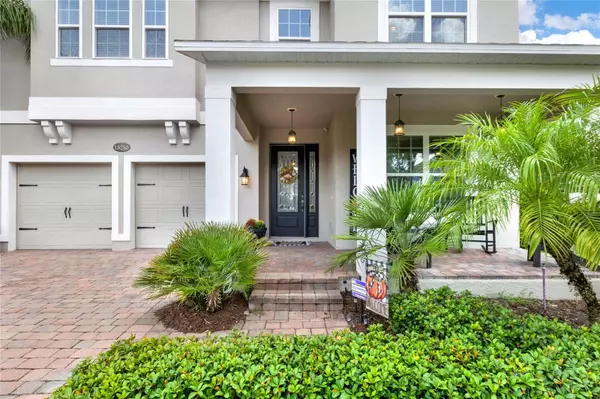For more information regarding the value of a property, please contact us for a free consultation.
15253 SOUTHERN MARTIN ST Winter Garden, FL 34787
Want to know what your home might be worth? Contact us for a FREE valuation!

Our team is ready to help you sell your home for the highest possible price ASAP
Key Details
Sold Price $805,000
Property Type Single Family Home
Sub Type Single Family Residence
Listing Status Sold
Purchase Type For Sale
Square Footage 3,577 sqft
Price per Sqft $225
Subdivision Summerlake Pd Ph 4A
MLS Listing ID O6143978
Sold Date 12/28/23
Bedrooms 5
Full Baths 3
Construction Status Financing,Inspections,No Contingency
HOA Fees $230/mo
HOA Y/N Yes
Originating Board Stellar MLS
Year Built 2017
Annual Tax Amount $6,448
Lot Size 6,534 Sqft
Acres 0.15
Property Description
Welcome to your dream home! Enjoy the Florida lifestyle. SEE VIRTUAL VIDEO TO TOUR PROPERTY
(https://www.tourdrop.com/dtour/376489/360-Floorplan-MLS) This exquisite 5-bedroom, 3-bath property is a true gem that offers the perfect blend of luxury and comfort. Nestled in a sought-after Summerlake neighborhood, this beautiful home boasts a range of features that will leave you in awe.
As you step inside, you'll be greeted by an open kitchen that is both spacious and inviting. It's the heart of this home, making it an ideal space for culinary enthusiasts and family gatherings. The kitchen features top-of-the-line stainless steel appliances, including a natural gas range, that will surely delight any chef.
The pristine condition of this property is evident throughout. Upgraded wood plank tile floors provide a warm and modern touch, making cleaning a breeze and adding to the overall elegance of the space. The attention to detail in maintaining this home is truly remarkable.
The master bedroom is a sanctuary of comfort and relaxation. Step out onto the Master Bedroom balcony and savor your morning coffee while enjoying the serene views. The additional three upstairs bedrooms provide ample space for family members or guests. A beautiful downstairs bedroom with attach full bath ensures everyone has their own private retreat.
A spacious 3-car tandem garage, offering plenty of room for your vehicles and storage needs. The screened porch provides the perfect spot for outdoor dining and entertaining, allowing you to enjoy the beautiful weather without the intrusion of pesky insects.
One of the standout features of this property is its unique location – there are no rear neighbors! This means you'll have unparalleled privacy and tranquility in your own backyard. The backyard connects to a large wide open dry retention area. Whether you're hosting a barbecue, playing catch, kicking a ball or simply relaxing in your outdoor oasis, you'll appreciate this rare perk.
This home is move-in ready home and has been meticulously maintained.
Summerlake is a thriving and vibrant community nestled in the heart of Winter Garden, one of Central Florida's most sought-after suburbs. With its stunning natural surroundings, top-rated schools, and a wide range of recreational activities, it's no wonder that Summerlake has become a desirable place to call home.
Amenities:
• Clubhouse for events and management services.
• Resort-style pool and splash pad.
• State-of-the-art fitness center.
• Miles of scenic walking trails.
• Tennis and basketball courts.
Conveniently located to shopping, restaurants, downtown Orlando, major highways, Orlando International Airport, and our World-Famous Attractions.
Come on in and embrace the Florida Lifestyle
Location
State FL
County Orange
Community Summerlake Pd Ph 4A
Zoning P-D
Interior
Interior Features Ceiling Fans(s), High Ceilings, PrimaryBedroom Upstairs, Open Floorplan, Solid Surface Counters, Solid Wood Cabinets, Stone Counters, Thermostat, Walk-In Closet(s)
Heating Electric
Cooling Central Air
Flooring Carpet, Tile
Furnishings Negotiable
Fireplace false
Appliance Dishwasher, Disposal, Dryer, Exhaust Fan, Microwave, Refrigerator, Washer
Exterior
Exterior Feature Balcony, Irrigation System, Sidewalk
Parking Features Garage Door Opener, Tandem
Garage Spaces 3.0
Community Features Clubhouse, Community Mailbox, Deed Restrictions, Dog Park, Fishing, Fitness Center, Golf Carts OK, Park, Playground, Pool, Sidewalks, Tennis Courts
Utilities Available Cable Connected, Electricity Connected, Fiber Optics, Natural Gas Connected, Sewer Connected, Street Lights, Water Connected
Amenities Available Basketball Court, Clubhouse, Fitness Center, Maintenance, Park, Playground, Pool, Recreation Facilities, Spa/Hot Tub, Tennis Court(s), Trail(s)
View Park/Greenbelt
Roof Type Shingle
Porch Covered, Enclosed, Porch, Rear Porch, Screened
Attached Garage true
Garage true
Private Pool No
Building
Lot Description Greenbelt, Landscaped, Sidewalk
Story 2
Entry Level Two
Foundation Block, Slab
Lot Size Range 0 to less than 1/4
Builder Name MI HOMES
Sewer Public Sewer
Water None
Architectural Style Florida
Structure Type Block,Stucco
New Construction false
Construction Status Financing,Inspections,No Contingency
Schools
Elementary Schools Summerlake Elementary
High Schools Horizon High School
Others
Pets Allowed Cats OK, Dogs OK
HOA Fee Include Common Area Taxes,Pool,Escrow Reserves Fund,Fidelity Bond,Maintenance Grounds,Management,Pool,Recreational Facilities
Senior Community No
Ownership Fee Simple
Monthly Total Fees $230
Acceptable Financing Cash, Conventional, VA Loan
Membership Fee Required Required
Listing Terms Cash, Conventional, VA Loan
Special Listing Condition None
Read Less

© 2025 My Florida Regional MLS DBA Stellar MLS. All Rights Reserved.
Bought with PREFERRED REAL ESTATE BROKERS



