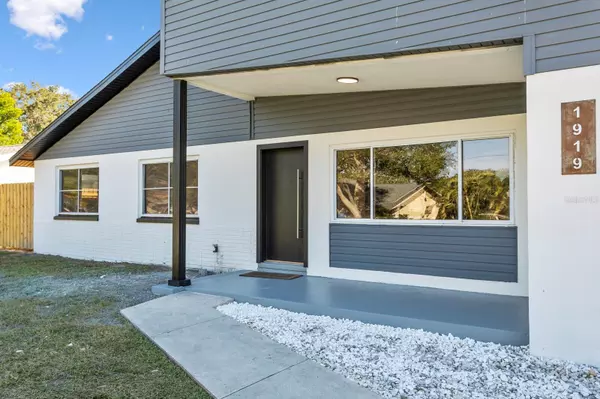For more information regarding the value of a property, please contact us for a free consultation.
1919 BYRAM DR Clearwater, FL 33755
Want to know what your home might be worth? Contact us for a FREE valuation!

Our team is ready to help you sell your home for the highest possible price ASAP
Key Details
Sold Price $585,000
Property Type Single Family Home
Sub Type Single Family Residence
Listing Status Sold
Purchase Type For Sale
Square Footage 2,003 sqft
Price per Sqft $292
Subdivision Sunset Highlands
MLS Listing ID U8222750
Sold Date 02/01/24
Bedrooms 4
Full Baths 2
Construction Status Financing,Inspections
HOA Y/N No
Originating Board Stellar MLS
Year Built 1959
Annual Tax Amount $2,696
Lot Size 8,276 Sqft
Acres 0.19
Property Description
A beautiful and spacious mid-century home revived in a harmonious contemporary style. In a world of cookie cutter homes, this unique open layout is a breath of fresh air offering several options for usage which could include an office or a games room. The home sits high and dry in a non-evac zone in the established and popular Sunset Highlands neighborhood which features mature trees and unique homes—while being just a stone's throw from Dunedin and zoned for Dunedin schools. Admire the curb appeal from the quiet street and you will also note that there is parking for 4 cars in the driveway. Step inside and be wowed by the architect designed contemporary interior— featuring cutting edge style, quality materials and abundant modern lighting. The kitchen features European style frameless cabinetry in two complementary tones. The countertops and breakfast bar are easy to maintain quartz. All new appliances include a wall oven and microwave pairing and a large cooktop inset in the counter and a new stainless side by side refrigerator. The kitchen and living room combo open to a dining room/den with a clerestory window on the back wall creating an interesting and visually pleasing effect. The kitchen also opens back to a fabulous ~29' long living space that offers an abundance of configuration options for you to decide on. The quad double paned sliders provide an abundance of natural light and open out to the new patio and spacious back yard. The generous primary suite features a large walk in closet and an amazing modern bathroom featuring a floating European style dual vanity, a free standing tub and a fabulous walk in shower with accent lighting. The other three bedrooms and the other completely new bathroom are at the other side of the home in a split plan. Features and updates include all new plumbing, a state-of-the-art tankless water heater, a new 200A electric panel with new exterior service and an array of solar panels installed in
2018 allowing you to reduce your electric bills drastically. The backyard is fully fenced for your privacy and security and is more
than big enough to host a swimming pool. The location is perfect, just minutes from charming downtown Dunedin and the beaches at Honeymoon Island and a short drive to Clearwater Beach while St Pete/Clearwater airport is 20 mins away and Tampa International is 30 mins.
Location
State FL
County Pinellas
Community Sunset Highlands
Interior
Interior Features Built-in Features, Kitchen/Family Room Combo, Open Floorplan, Split Bedroom, Walk-In Closet(s)
Heating Central, Electric
Cooling Central Air
Flooring Luxury Vinyl, Tile
Fireplace false
Appliance Built-In Oven, Cooktop, Dishwasher, Disposal, Electric Water Heater, Microwave, Range Hood, Refrigerator, Tankless Water Heater
Exterior
Exterior Feature Sliding Doors
Garage Spaces 1.0
Fence Wood
Utilities Available Public
Roof Type Shingle
Porch Patio
Attached Garage true
Garage true
Private Pool No
Building
Entry Level One
Foundation Slab
Lot Size Range 0 to less than 1/4
Sewer Public Sewer
Water Public
Architectural Style Contemporary, Mid-Century Modern
Structure Type Block
New Construction false
Construction Status Financing,Inspections
Schools
Elementary Schools Dunedin Elementary-Pn
Middle Schools Dunedin Highland Middle-Pn
High Schools Dunedin High-Pn
Others
Pets Allowed Yes
Senior Community No
Ownership Fee Simple
Acceptable Financing Cash, Conventional, FHA, VA Loan
Listing Terms Cash, Conventional, FHA, VA Loan
Special Listing Condition None
Read Less

© 2025 My Florida Regional MLS DBA Stellar MLS. All Rights Reserved.
Bought with SOUTHERN LIFE REALTY



