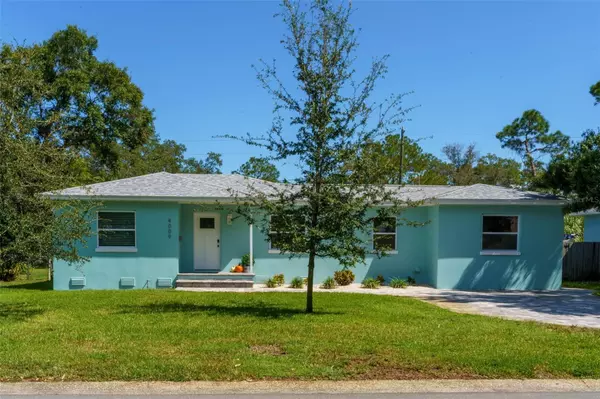For more information regarding the value of a property, please contact us for a free consultation.
4009 17TH ST N St Petersburg, FL 33714
Want to know what your home might be worth? Contact us for a FREE valuation!

Our team is ready to help you sell your home for the highest possible price ASAP
Key Details
Sold Price $464,500
Property Type Single Family Home
Sub Type Single Family Residence
Listing Status Sold
Purchase Type For Sale
Square Footage 1,268 sqft
Price per Sqft $366
Subdivision Lynnmoor
MLS Listing ID U8216661
Sold Date 02/06/24
Bedrooms 3
Full Baths 2
HOA Y/N No
Originating Board Stellar MLS
Year Built 1953
Annual Tax Amount $2,338
Lot Size 9,147 Sqft
Acres 0.21
Property Description
MOVE IN READY!!! CHECK OUT THIS MAINTENANCE FREE AND COMPLETELY REMODELED HOME!! This 3 bedroom, 2 bath home has french doors, that open onto a back patio. Enjoy your evenings watching the family or your furry friends roam and play on the large, lush, fully fenced backyard. The home has an open-concept and abundant natural light, offering a spacious and inviting atmosphere. The kitchen boasts sleek quartz countertops and stainless appliances. Inside utility room. Roof was replaced in 2019. Full Remodel in 2020. (Full remodel includes a new AC, Hurricane-rated windows, New kitchen, both bathrooms, addition of master bedroom, WH, Electrical, flooring and irrigation system)
Plenty of room for a pool or to make an addition to the home on the oversized 72x125 lot. Available alley access at the rear of the property if desired.
Property has a recent survey available. Clear 4 point inspection in attachments. NO FLOOD INSURANCE required!!!!
Location
State FL
County Pinellas
Community Lynnmoor
Direction N
Rooms
Other Rooms Bonus Room, Inside Utility
Interior
Interior Features Ceiling Fans(s), Eat-in Kitchen, Kitchen/Family Room Combo, Primary Bedroom Main Floor, Open Floorplan, Solid Surface Counters, Split Bedroom, Walk-In Closet(s)
Heating Central
Cooling Central Air
Flooring Laminate, Tile
Fireplace false
Appliance Disposal, Electric Water Heater, Microwave, Range, Refrigerator
Laundry Inside, Laundry Room
Exterior
Exterior Feature French Doors, Irrigation System, Lighting, Sidewalk
Parking Features Alley Access, Driveway, Off Street
Fence Fenced
Community Features Playground
Utilities Available Electricity Available, Public, Sewer Connected, Sprinkler Well
Roof Type Shingle
Porch Front Porch, Rear Porch
Garage false
Private Pool No
Building
Lot Description Oversized Lot
Entry Level One
Foundation Crawlspace
Lot Size Range 0 to less than 1/4
Sewer Public Sewer
Water Public
Structure Type Block
New Construction false
Schools
Elementary Schools John M Sexton Elementary-Pn
Middle Schools Meadowlawn Middle-Pn
High Schools Northeast High-Pn
Others
Pets Allowed Yes
Senior Community No
Ownership Fee Simple
Acceptable Financing Cash, Conventional, FHA, VA Loan
Listing Terms Cash, Conventional, FHA, VA Loan
Special Listing Condition None
Read Less

© 2025 My Florida Regional MLS DBA Stellar MLS. All Rights Reserved.
Bought with CHARLES RUTENBERG REALTY INC



