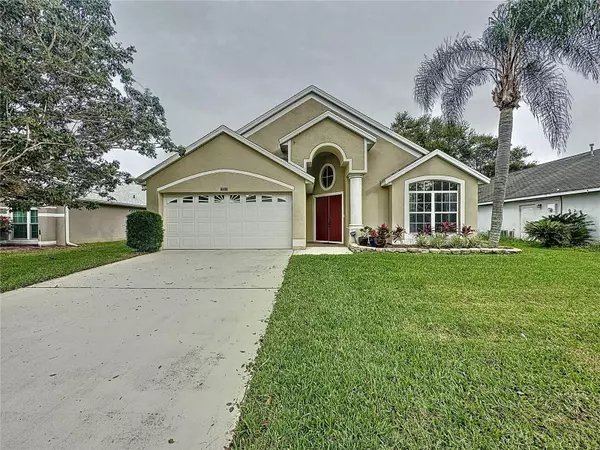For more information regarding the value of a property, please contact us for a free consultation.
15519 BAY VISTA DR Clermont, FL 34714
Want to know what your home might be worth? Contact us for a FREE valuation!

Our team is ready to help you sell your home for the highest possible price ASAP
Key Details
Sold Price $400,000
Property Type Single Family Home
Sub Type Single Family Residence
Listing Status Sold
Purchase Type For Sale
Square Footage 1,952 sqft
Price per Sqft $204
Subdivision Weston Hills Sub
MLS Listing ID S5097674
Sold Date 02/23/24
Bedrooms 3
Full Baths 2
Construction Status Appraisal,Financing,Inspections
HOA Fees $111/qua
HOA Y/N Yes
Originating Board Stellar MLS
Year Built 1998
Annual Tax Amount $1,518
Lot Size 6,534 Sqft
Acres 0.15
Property Description
UNDER CONTRACT- TAKING BACK UP OFFERS. this gem is located inside the gated community of Weston Hills. Pride of ownership shines through in this home with lots of features including a 2018 Roof, upgraded kitchen, stainless appliances, remodeled Primary Bathroom, gorgeous tile floors, CAT 5 wiring for high speed internet and attractive light fixtures. There is a large formal living and dining space to the front of the home, accessed through charming double doors from the front entry. The chef's kitchen with gas range and family room are open plan and flooded with light from the patio doors to the rear green space.
There are 3 bedrooms, with the Primary Suite open to a bonus room with closet. This could be the perfect Nursery, Primary sitting/reading room, home office or even a dressing area. The primary bathroom has been upgraded and features a sunken tub, recessed decorative lighting, wall niches, shower enclosure, dual sinks, custom tile work and walk in closet. There are two further bedrooms and a guest bathroom. The homes also features a convenient laundry closet inside the home and a 2 car garage.
The views from the covered patio in this home are outstanding. You can watch the cranes go by, enjoy a cup of coffee and look out onto the common area with the trees & marshland in the distance. Weston Hills features a gated entry, low HOA fees and No-CDD. There are a multitude of activities at the community center, including basketball courts, playground, tennis, multiple pools including splash area.
LOCATION! A short drive to US Highway 192 means that all of Central Florida's world famous attractions, dining and shopping are within easy reach. Perfect for the golf enthusiast, with multiple local courses close by. This neighborhood allows SHORT TERM RENTAL homes, so this could be the perfect investment property, winter home or the "move to Florida" home you've been searching for!
Don't miss your opportunity to view this one of a kind property, make your appointment today!
Location
State FL
County Lake
Community Weston Hills Sub
Zoning R-4
Rooms
Other Rooms Den/Library/Office
Interior
Interior Features Ceiling Fans(s), Kitchen/Family Room Combo, Living Room/Dining Room Combo, Open Floorplan, Skylight(s), Solid Surface Counters, Split Bedroom, Thermostat, Vaulted Ceiling(s), Walk-In Closet(s)
Heating Central
Cooling Central Air
Flooring Carpet, Ceramic Tile
Furnishings Unfurnished
Fireplace false
Appliance Disposal, Dryer, Microwave, Range, Refrigerator, Washer
Laundry Laundry Closet
Exterior
Exterior Feature Sliding Doors
Parking Features Driveway
Garage Spaces 2.0
Community Features Clubhouse, Deed Restrictions, Gated Community - No Guard, Playground, Pool, Tennis Courts
Utilities Available Cable Connected, Electricity Connected, Natural Gas Connected, Phone Available, Public, Sewer Connected, Street Lights, Water Connected
Amenities Available Basketball Court, Pool, Tennis Court(s)
View Park/Greenbelt
Roof Type Shingle
Porch Covered, Patio, Rear Porch
Attached Garage true
Garage true
Private Pool No
Building
Entry Level One
Foundation Slab
Lot Size Range 0 to less than 1/4
Sewer Public Sewer
Water Public
Architectural Style Contemporary
Structure Type Block,Stucco
New Construction false
Construction Status Appraisal,Financing,Inspections
Others
Pets Allowed Yes
HOA Fee Include Private Road,Recreational Facilities
Senior Community No
Ownership Fee Simple
Monthly Total Fees $111
Acceptable Financing Cash, Conventional, FHA, VA Loan
Membership Fee Required Required
Listing Terms Cash, Conventional, FHA, VA Loan
Special Listing Condition None
Read Less

© 2025 My Florida Regional MLS DBA Stellar MLS. All Rights Reserved.
Bought with RE/MAX HERITAGE



