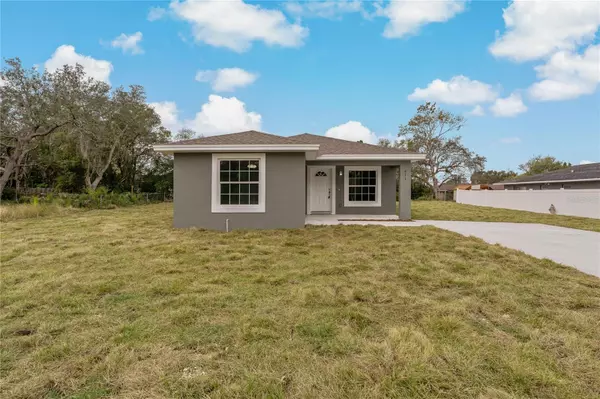For more information regarding the value of a property, please contact us for a free consultation.
511 MOUNTAIN DR Babson Park, FL 33827
Want to know what your home might be worth? Contact us for a FREE valuation!

Our team is ready to help you sell your home for the highest possible price ASAP
Key Details
Sold Price $259,000
Property Type Single Family Home
Sub Type Single Family Residence
Listing Status Sold
Purchase Type For Sale
Square Footage 1,315 sqft
Price per Sqft $196
Subdivision Stephensons Add
MLS Listing ID P4928567
Sold Date 02/29/24
Bedrooms 3
Full Baths 2
Construction Status Appraisal,Financing,Inspections
HOA Y/N No
Originating Board Stellar MLS
Year Built 2023
Annual Tax Amount $93
Lot Size 4,791 Sqft
Acres 0.11
Property Description
A MUST SEE! BRAND NEW HOME!! USDA Location! Come see this BEAUTIFUL 3 bedroom, 2 bath home spanning just over 1,300 square feet! NO HOA! This home features an OPEN FLOOR PLAN offering a NICE-SIZED living room, dining space, and kitchen. LUXURY VINYL flooring throughout the home allows for easy clean-ups! The kitchen boasts GORGEOUS granite countertops (also found in both bathrooms!), a closet pantry providing additional storage, and NEW stainless steel appliances! The Master bedroom is complete with a LARGE walk-in closet and its own bathroom featuring an OVERSIZED shower. Inside Laundry Room with storage shelf for added convenience! DOUBLE DOOR closets in 2nd and 3rd bedrooms. COVERED FRONT PORCH, the perfect place to relax after a long day! Minutes to shopping and dining! Easy access to Highway 27, great for commuters! Don't miss this home, Call and Make an appointment today!
Location
State FL
County Polk
Community Stephensons Add
Zoning RES
Rooms
Other Rooms Inside Utility
Interior
Interior Features Ceiling Fans(s), Open Floorplan, Split Bedroom, Stone Counters, Thermostat, Walk-In Closet(s)
Heating Central, Electric
Cooling Central Air
Flooring Other
Fireplace false
Appliance Dishwasher, Microwave, Range, Refrigerator
Laundry Inside, Laundry Room
Exterior
Exterior Feature Lighting
Parking Features Driveway
Utilities Available Electricity Connected, Water Connected
Roof Type Shingle
Porch Front Porch
Garage false
Private Pool No
Building
Lot Description Paved
Entry Level One
Foundation Slab
Lot Size Range 0 to less than 1/4
Sewer Septic Tank
Water Public
Structure Type Block,Stucco
New Construction true
Construction Status Appraisal,Financing,Inspections
Schools
Elementary Schools Babson Park Elem
Middle Schools Frostproof Middle Se
High Schools Frostproof Middle - Senior High
Others
Senior Community No
Ownership Fee Simple
Acceptable Financing Cash, Conventional, FHA, USDA Loan, VA Loan
Listing Terms Cash, Conventional, FHA, USDA Loan, VA Loan
Special Listing Condition None
Read Less

© 2025 My Florida Regional MLS DBA Stellar MLS. All Rights Reserved.
Bought with HUT TEAM REALTY



