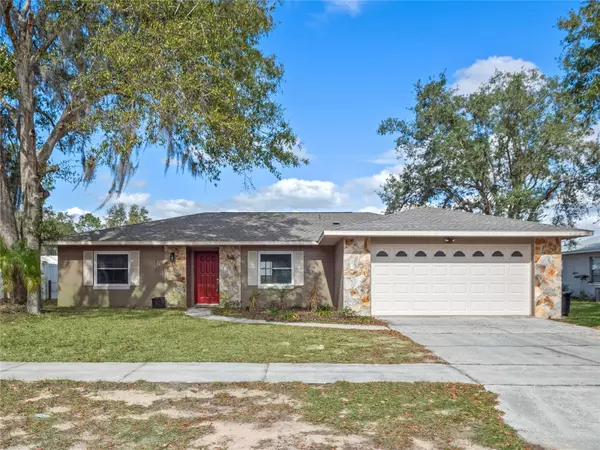For more information regarding the value of a property, please contact us for a free consultation.
2709 N DELLWOOD DR Eustis, FL 32726
Want to know what your home might be worth? Contact us for a FREE valuation!

Our team is ready to help you sell your home for the highest possible price ASAP
Key Details
Sold Price $329,900
Property Type Single Family Home
Sub Type Single Family Residence
Listing Status Sold
Purchase Type For Sale
Square Footage 1,406 sqft
Price per Sqft $234
Subdivision Eustis Lake Joanna Heights
MLS Listing ID O6172566
Sold Date 03/11/24
Bedrooms 3
Full Baths 2
Construction Status Appraisal,Financing,Inspections
HOA Y/N No
Originating Board Stellar MLS
Year Built 1985
Annual Tax Amount $4,205
Lot Size 9,147 Sqft
Acres 0.21
Property Description
Welcome to this impeccably renovated residence situated in the Lake Johannes Heights neighborhood. This bright and airy, block and stucco home features a partially fenced-in, private backyard and a 2-car garage. The interior is a showcase of modern living with carefully selected features. The kitchen is equipped with stainless steel appliances, complemented by stylish laminate flooring, solid wood cabinetry, and solid surface countertops. Both the master bath and the guest bath have been updated with new flooring, new vanities, and light fixtures. Other updates include Roof 2023, Newer HVAC, Newer Hot Water Heather, and Fresh exterior and interior paint 2023. This house is situated just minutes from downtown Eustis and a brief commute to the historic charm of Mount Dora. If you are looking for a move-in-ready home, this is for you. Schedule an appointment today!
Location
State FL
County Lake
Community Eustis Lake Joanna Heights
Interior
Interior Features Ceiling Fans(s), Eat-in Kitchen, Living Room/Dining Room Combo, Open Floorplan, Solid Surface Counters, Solid Wood Cabinets, Split Bedroom, Thermostat, Walk-In Closet(s), Window Treatments
Heating Heat Pump
Cooling Central Air
Flooring Carpet, Ceramic Tile, Laminate
Fireplace false
Appliance Dishwasher, Disposal, Microwave, Range, Refrigerator
Laundry In Garage
Exterior
Exterior Feature Sidewalk, Sliding Doors
Parking Features Driveway, Garage Door Opener, Ground Level, On Street
Garage Spaces 2.0
Utilities Available BB/HS Internet Available, Electricity Available, Electricity Connected, Sewer Available, Sewer Connected, Water Available, Water Connected
Roof Type Shingle
Attached Garage true
Garage true
Private Pool No
Building
Lot Description City Limits, In County, Sidewalk, Paved
Entry Level One
Foundation Block
Lot Size Range 0 to less than 1/4
Sewer Public Sewer
Water Public
Structure Type Block,Stucco
New Construction false
Construction Status Appraisal,Financing,Inspections
Schools
Elementary Schools Triangle Elem
Middle Schools Eustis Middle
High Schools Eustis High School
Others
Senior Community No
Ownership Fee Simple
Acceptable Financing Cash, Conventional, FHA, VA Loan
Membership Fee Required None
Listing Terms Cash, Conventional, FHA, VA Loan
Special Listing Condition None
Read Less

© 2025 My Florida Regional MLS DBA Stellar MLS. All Rights Reserved.
Bought with EPIQUE REALTY INC



