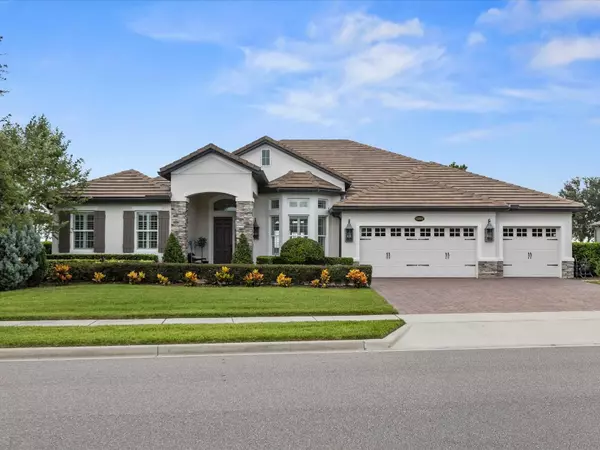For more information regarding the value of a property, please contact us for a free consultation.
15807 TURKEY ISLAND CIR Winter Garden, FL 34787
Want to know what your home might be worth? Contact us for a FREE valuation!

Our team is ready to help you sell your home for the highest possible price ASAP
Key Details
Sold Price $1,775,000
Property Type Single Family Home
Sub Type Single Family Residence
Listing Status Sold
Purchase Type For Sale
Square Footage 3,336 sqft
Price per Sqft $532
Subdivision Hickory Hammock Ph 2C
MLS Listing ID O6125109
Sold Date 03/15/24
Bedrooms 4
Full Baths 3
Half Baths 1
Construction Status Inspections
HOA Fees $282/mo
HOA Y/N Yes
Originating Board Stellar MLS
Year Built 2018
Annual Tax Amount $13,944
Lot Size 0.400 Acres
Acres 0.4
Property Description
One or more photo(s) has been virtually staged. Welcome to Emerald Pointe, a 28-home private island community. Set on the tranquil banks of the 2,850-acre Johns Lake, where you are surrounded by water, peaceful sunsets, and endless opportunities to relax on your very own private oasis located inside of the award-winning Hickory Hammock Community, where you reside behind two separate gates for utmost safety and privacy. This 4 bedroom, 3.5 bathroom home has been meticulously upgraded with the finest finishes to accompany the spectacular views that this home has to offer. With soaring ceilings, oversized windows, Italian Porcelain Tile Floors, and large double sliding glass doors - this bright home has everything you are looking for. With a truly open floor plan, you have complete freedom to create a home layout that works best for you. One of the many highlights of this home is the immaculate designer kitchen. Bright Reflekt Pure White cabinetry truly shines from the natural light the home boasts, but also from the three beautiful pendant lighting hanging above your oversized island. Stunning two-and-a-half-inch thick Dekton Helena Porcelain countertops and backsplash, create a truly sparkling cooking and hosting space. With a large walk-in open pantry, storage will never be a concern. All appliances are top of the line; Wolf Subzero Fridge, a GE Monogram Convection Oven, a GE Monogram Induction Cook Top, a Subzero Wolf Cove Dishwasher, a State-of-the-Art GE Monogram 5-in-1 Advantium Speed Cook Technology Appliance. Your dream kitchen is waiting for you! Through a set of double doors in your master bedroom to the left you have a large bedroom with tray ceilings, and three large bay windows overlooking your pool and lake frontage. To the left, you have a double walk-in closet and an expansive master bathroom. With a large walk-in shower, a separate soaking tub, and a separate water closet. Your other three guest rooms are large in size, with Italian Porcelain tile flooring, and private walk-in closets. One of the guest rooms has an ensuite full bathroom, whereas the other two have a large pool bathroom. Living in Florida is complete with idyllic outdoor space to enjoy the almost daily sunshine. Past your double glass sliding doors is a beautiful covered Lani that overlooks your resort-style saltwater heated pool and 106+- feet of lake frontage. Your pool is complete with a sun shelf, perfect for lounging in the Florida sun. Lining the pool are travertine pavers with concrete pavers enclosing those. With plenty of space for chaise lounges, outdoor dining, or even space for a firepit. Beyond your fenced pool deck, you have hour expansive frontage on Johns Lake. Tie up your canoes, jet skis, or paddle boards - because this adventure lover's recreation lake is ready for you! Living on an Island in Central Florida is a once-in-a-lifetime opportunity, do not let this immaculate home pass you by.
Location
State FL
County Orange
Community Hickory Hammock Ph 2C
Zoning PUD
Rooms
Other Rooms Family Room, Great Room, Inside Utility
Interior
Interior Features Ceiling Fans(s), Crown Molding, Eat-in Kitchen, High Ceilings, Kitchen/Family Room Combo, Living Room/Dining Room Combo, Primary Bedroom Main Floor, Open Floorplan, Solid Surface Counters, Split Bedroom, Stone Counters, Tray Ceiling(s), Walk-In Closet(s), Window Treatments
Heating Central
Cooling Central Air
Flooring Tile
Fireplace false
Appliance Convection Oven, Cooktop, Dishwasher, Disposal, Dryer, Electric Water Heater, Exhaust Fan, Ice Maker, Other, Range Hood, Refrigerator, Washer, Water Softener
Laundry Inside, Laundry Room
Exterior
Exterior Feature Hurricane Shutters, Irrigation System, Lighting, Rain Gutters, Sidewalk, Sliding Doors
Parking Features Garage Door Opener, Ground Level, Oversized
Garage Spaces 3.0
Fence Vinyl
Pool Heated, In Ground, Lighting, Outside Bath Access, Salt Water
Community Features Clubhouse, Community Mailbox, Deed Restrictions, Dog Park, Fitness Center, Gated Community - No Guard, Golf Carts OK, Park, Playground, Pool, Sidewalks, Tennis Courts
Utilities Available BB/HS Internet Available, Cable Available, Electricity Connected, Phone Available, Public, Sewer Connected, Street Lights, Water Connected
Amenities Available Clubhouse, Fitness Center, Gated, Park, Playground, Pool, Tennis Court(s), Vehicle Restrictions
Waterfront Description Lake
View Y/N 1
Water Access 1
Water Access Desc Lake
View Pool, Water
Roof Type Tile
Porch Covered, Enclosed, Front Porch, Patio, Rear Porch, Screened
Attached Garage true
Garage true
Private Pool Yes
Building
Lot Description Landscaped, Private, Sidewalk, Paved, Private
Story 1
Entry Level One
Foundation Slab
Lot Size Range 1/4 to less than 1/2
Sewer Public Sewer
Water Public
Structure Type Block,Stucco
New Construction false
Construction Status Inspections
Schools
Elementary Schools Whispering Oak Elem
Middle Schools Sunridge Middle
High Schools West Orange High
Others
Pets Allowed Yes
HOA Fee Include Common Area Taxes,Pool,Maintenance Grounds,Management,Pool,Private Road,Recreational Facilities
Senior Community No
Pet Size Large (61-100 Lbs.)
Ownership Fee Simple
Monthly Total Fees $282
Acceptable Financing Cash, Conventional
Membership Fee Required Required
Listing Terms Cash, Conventional
Special Listing Condition None
Read Less

© 2025 My Florida Regional MLS DBA Stellar MLS. All Rights Reserved.
Bought with STARLINK REALTY OF ORLANDO



