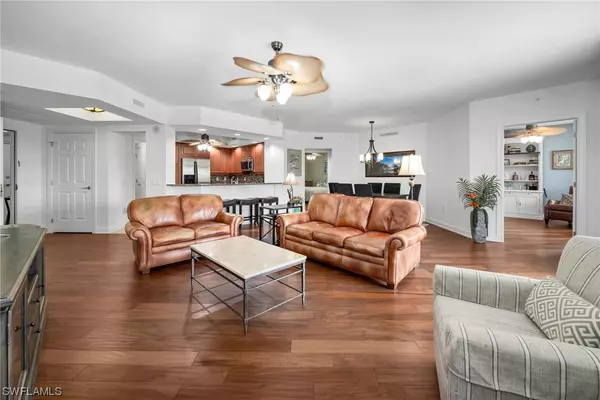For more information regarding the value of a property, please contact us for a free consultation.
23540 Via Veneto #204 Bonita Springs, FL 34134
Want to know what your home might be worth? Contact us for a FREE valuation!

Our team is ready to help you sell your home for the highest possible price ASAP
Key Details
Sold Price $645,000
Property Type Condo
Sub Type Condominium
Listing Status Sold
Purchase Type For Sale
Square Footage 1,910 sqft
Price per Sqft $337
Subdivision Navona At The Colony
MLS Listing ID 223054847
Sold Date 03/15/24
Style Other,High Rise
Bedrooms 3
Full Baths 2
Half Baths 1
Construction Status Resale
HOA Fees $258/ann
HOA Y/N Yes
Annual Recurring Fee 19794.0
Year Built 2006
Annual Tax Amount $6,716
Tax Year 2022
Property Description
Upon entering from your private elevator you immediately feel like you have a private pool in your backyard, with lake and golf course views! Beautiful hardwood floors urge you to take your shoes off and relax and enjoy the view from your open living, dining room and kitchen! This freshly painted residence has an owner's suite with a luxurious large soaking tub to relax after a hard day on the golf course. Guests might want to stay longer in the guest space, but there are 2 private guest suites located off the lobby as well. A movie theater, fitness room and two social rooms have you feeling like you're at a resort – but the vacation never ends. The Colony Golf & Bay Club offers a private beach island, canoe and kayak, pickleball, tennis and bocce all included in your annual fees. No additional membership is required unless you'd like to join one of two golf clubs, The Colony and Pelican's Nest (please contact the membership directors for availability). The Colony Bay Club is exclusive to Colony residents with spectacular views overlooking Estero Bay. Restaurants, shops and entertainment are just 3 minutes away and Southwest Florida International Airport is a quick 25-minute drive.
Location
State FL
County Lee
Community The Colony At Pelican Landing
Area Bn05 - Pelican Landing And North
Rooms
Bedroom Description 3.0
Interior
Interior Features Breakfast Bar, Bathtub, Tray Ceiling(s), Dual Sinks, Entrance Foyer, Family/ Dining Room, Living/ Dining Room, Pantry, Separate Shower, Cable T V, Walk- In Closet(s), Elevator, High Speed Internet, Split Bedrooms
Heating Central, Electric
Cooling Central Air, Ceiling Fan(s), Electric
Flooring Tile, Wood
Furnishings Unfurnished
Fireplace No
Window Features Sliding
Appliance Dryer, Dishwasher, Disposal, Ice Maker, Microwave, Range, Refrigerator, Self Cleaning Oven, Washer
Laundry Inside
Exterior
Exterior Feature None, Shutters Electric
Parking Features Assigned, Attached, Garage, Two Spaces
Garage Spaces 1.0
Garage Description 1.0
Pool Community
Community Features Golf, Gated, Tennis Court(s)
Utilities Available Underground Utilities
Amenities Available Beach Rights, Bocce Court, Beach Access, Bike Storage, Clubhouse, Concierge, Fitness Center, Golf Course, Guest Suites, Media Room, Barbecue, Picnic Area, Pier, Pickleball, Pool, Restaurant, Spa/Hot Tub, Storage, Sidewalks, Tennis Court(s), Trash
Waterfront Description None
View Y/N Yes
Water Access Desc Public
View Golf Course, Landscaped, Pool
Roof Type Tile
Porch Lanai, Porch, Screened
Garage Yes
Private Pool No
Building
Lot Description Other
Faces East
Story 1
Sewer Public Sewer
Water Public
Architectural Style Other, High Rise
Unit Floor 2
Structure Type Block,Concrete,Stucco
Construction Status Resale
Others
Pets Allowed Call, Conditional
HOA Fee Include Association Management,Cable TV,Insurance,Internet,Irrigation Water,Legal/Accounting,Maintenance Grounds,Pest Control,Recreation Facilities,Reserve Fund,Road Maintenance,Sewer,Street Lights,Security,Trash,Water
Senior Community No
Tax ID 08-47-25-E4-38000.0204
Ownership Condo
Security Features Security Gate,Gated with Guard,Gated Community,Fire Sprinkler System,Smoke Detector(s)
Acceptable Financing All Financing Considered, Cash
Listing Terms All Financing Considered, Cash
Financing Cash
Pets Allowed Call, Conditional
Read Less
Bought with John R. Wood Properties



