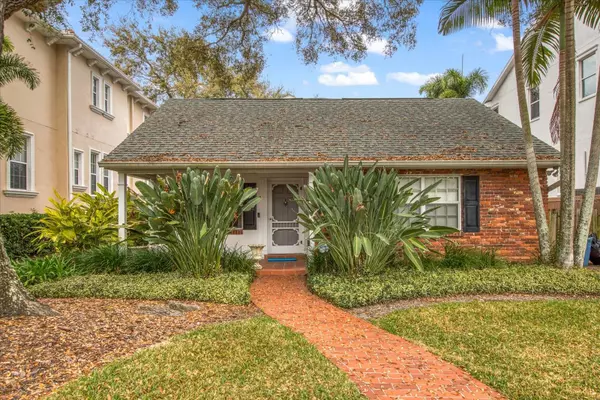For more information regarding the value of a property, please contact us for a free consultation.
611 BOSPHOROUS AVE Tampa, FL 33606
Want to know what your home might be worth? Contact us for a FREE valuation!

Our team is ready to help you sell your home for the highest possible price ASAP
Key Details
Sold Price $1,300,000
Property Type Single Family Home
Sub Type Single Family Residence
Listing Status Sold
Purchase Type For Sale
Square Footage 2,732 sqft
Price per Sqft $475
Subdivision Davis Islands Pb10 Pg52 To 57
MLS Listing ID T3504793
Sold Date 03/27/24
Bedrooms 4
Full Baths 3
HOA Y/N No
Originating Board Stellar MLS
Year Built 1955
Annual Tax Amount $4,094
Lot Size 6,098 Sqft
Acres 0.14
Lot Dimensions 51x118
Property Description
Come see this beautifully maintained Cape Cod style home on Davis Islands. This 4 bedroom 3 bathroom house has everything you need including a large living room, dining room and a huge Florida room for family evenings in or entertaining friends. The updated kitchen has custom wood cabinetry and granite counters. Also large work space to make any cook happy. There is also a small sunroom on the side of the kitchen for your morning coffee or to sit and read. The primary bedroom is large and cozy and features two large walk in closets. The primary bathroom also features a huge garden tub and separate shower. The outdoor space is an entertainer's dream with an outdoor kitchen, pergola and brick pavers surrounded by lush landscaping. It is your own private retreat. This home is close to everything on the Island. You can walk to the downtown for dinner or bike to Davis Island Yacht Club for sunset.
Location
State FL
County Hillsborough
Community Davis Islands Pb10 Pg52 To 57
Zoning RS-60
Rooms
Other Rooms Attic, Formal Dining Room Separate, Formal Living Room Separate, Great Room, Inside Utility
Interior
Interior Features Ceiling Fans(s), Crown Molding, PrimaryBedroom Upstairs, Solid Surface Counters, Solid Wood Cabinets, Walk-In Closet(s)
Heating Central, Electric
Cooling Central Air
Flooring Ceramic Tile, Wood
Fireplace false
Appliance Dishwasher, Disposal, Dryer, Electric Water Heater, Microwave, Range, Refrigerator, Washer
Laundry Inside, Laundry Room
Exterior
Exterior Feature French Doors, Irrigation System, Lighting, Private Mailbox, Sidewalk
Fence Wood
Utilities Available BB/HS Internet Available, Cable Available, Electricity Connected, Public, Sewer Connected, Street Lights, Water Connected
Roof Type Shingle
Porch Front Porch, Patio
Garage false
Private Pool No
Building
Story 2
Entry Level Two
Foundation Slab
Lot Size Range 0 to less than 1/4
Sewer Public Sewer
Water Public
Architectural Style Cape Cod
Structure Type Block,Brick
New Construction false
Schools
Elementary Schools Gorrie-Hb
Middle Schools Wilson-Hb
High Schools Plant-Hb
Others
Senior Community No
Ownership Fee Simple
Acceptable Financing Cash, Conventional
Listing Terms Cash, Conventional
Special Listing Condition None
Read Less

© 2025 My Florida Regional MLS DBA Stellar MLS. All Rights Reserved.
Bought with SMITH & ASSOCIATES REAL ESTATE



