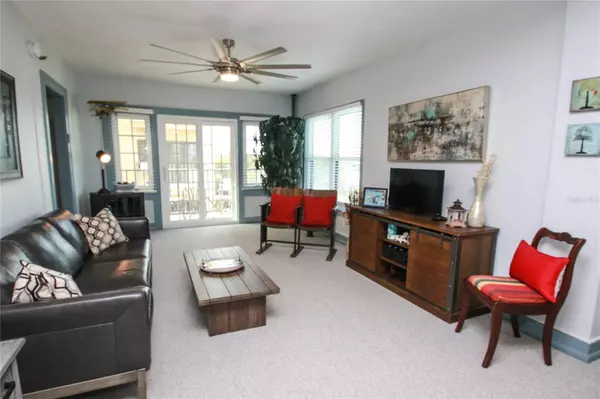For more information regarding the value of a property, please contact us for a free consultation.
130 4TH AVE N #501 St Petersburg, FL 33701
Want to know what your home might be worth? Contact us for a FREE valuation!

Our team is ready to help you sell your home for the highest possible price ASAP
Key Details
Sold Price $295,000
Property Type Condo
Sub Type Condominium
Listing Status Sold
Purchase Type For Sale
Square Footage 707 sqft
Price per Sqft $417
Subdivision Flori De Leon Apts Co-Op
MLS Listing ID U8225455
Sold Date 03/29/24
Bedrooms 1
Full Baths 1
Construction Status Inspections
HOA Fees $766/qua
HOA Y/N Yes
Originating Board Stellar MLS
Year Built 1927
Annual Tax Amount $4,146
Lot Size 0.460 Acres
Acres 0.46
Property Description
Location Location Location ! This property is located in the Waterfront Museum District in heart of the St. Petersburg Downtown area, 1.5 blocks from Beach Drive. Walk Score 97 - Walker's Paradise! This beautiful 5th Floor end unit has new (August 2023) Miami rated Hurricane Windows & Sliding door to the balcony (which overlooks the Mediterranean style courtyard). A partial view of Tampa Bay. The Flori de Leon built in 1926 is on the National Historic Register and was the spring training home for Yankee baseball legends Babe Ruth and Lou Gehrig. The Flori is very well maintained, having a recently completed roof, water system, new carpeting & paint in common areas, laundry center. Bath & Kitchen updated within the last 5 years. There are (2) 7th floor common areas for residents to enjoy. Nestled among million dollar properties is walkable to over 30 + restaurants, Publix, CVS, The Pier, Central Ave, Vinoy Hotel & Vinoy Park, the Dali Museum, Marinas. The association fee Includes Utilities: electric, gas, sewer, water, garbage, pest control, property maintenance & management.
Location
State FL
County Pinellas
Community Flori De Leon Apts Co-Op
Direction N
Rooms
Other Rooms Storage Rooms
Interior
Interior Features Ceiling Fans(s), High Ceilings, Living Room/Dining Room Combo, Open Floorplan, Solid Wood Cabinets, Window Treatments
Heating Central
Cooling Wall/Window Unit(s)
Flooring Carpet, Ceramic Tile
Furnishings Furnished
Fireplace false
Appliance Range, Refrigerator
Laundry Common Area
Exterior
Exterior Feature Balcony, Courtyard, Sidewalk
Community Features Community Mailbox
Utilities Available Cable Connected, Electricity Connected, Natural Gas Connected, Sewer Connected, Water Connected
Amenities Available Fitness Center, Laundry
View Y/N 1
View City, Water
Roof Type Membrane,Tile
Garage false
Private Pool No
Building
Lot Description Historic District, City Limits, Sidewalk
Story 1
Entry Level One
Foundation Basement, Concrete Perimeter
Lot Size Range 1/4 to less than 1/2
Sewer Public Sewer
Water Public
Structure Type Concrete,Stucco
New Construction false
Construction Status Inspections
Schools
Elementary Schools North Shore Elementary-Pn
Middle Schools John Hopkins Middle-Pn
High Schools St. Petersburg High-Pn
Others
Pets Allowed Dogs OK, Size Limit
HOA Fee Include Electricity,Gas,Maintenance Structure,Maintenance Grounds,Management,Pest Control,Sewer,Trash,Water
Senior Community Yes
Pet Size Very Small (Under 15 Lbs.)
Ownership Co-op
Monthly Total Fees $766
Membership Fee Required Required
Num of Pet 1
Special Listing Condition None
Read Less

© 2025 My Florida Regional MLS DBA Stellar MLS. All Rights Reserved.
Bought with KELLER WILLIAMS ST PETE REALTY



