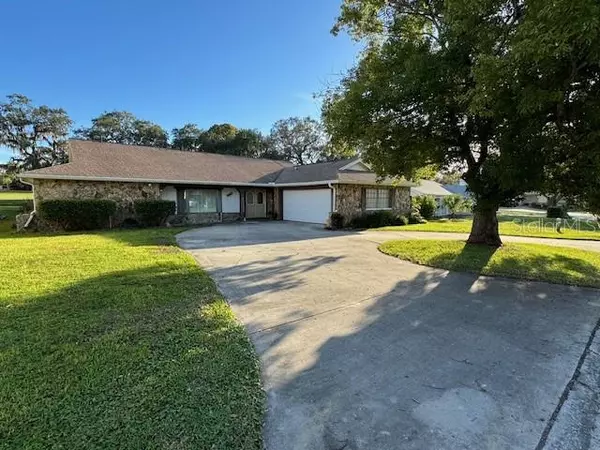For more information regarding the value of a property, please contact us for a free consultation.
8012 VALLEY STREAM LN Hudson, FL 34667
Want to know what your home might be worth? Contact us for a FREE valuation!

Our team is ready to help you sell your home for the highest possible price ASAP
Key Details
Sold Price $312,010
Property Type Single Family Home
Sub Type Single Family Residence
Listing Status Sold
Purchase Type For Sale
Square Footage 2,313 sqft
Price per Sqft $134
Subdivision Beacon Woods Village
MLS Listing ID U8223850
Sold Date 03/29/24
Bedrooms 4
Full Baths 3
Construction Status Inspections
HOA Fees $27/qua
HOA Y/N Yes
Originating Board Stellar MLS
Year Built 1976
Annual Tax Amount $4,187
Lot Size 0.260 Acres
Acres 0.26
Property Description
Here's a great opportunity to live directly on the golf course in Beacon Woods Village! This large, one level home is located right on the first Fairway in this premier Hudson golf community. You'll have an opportunity to relax in your private, screened in pool, or just chill out on the covered lanai. The home is located near a cul-de-sac, and there isn't too much traffic, but there is plenty of driveway area including the circular drive. While the house will need updating, the large split floor plan can be quite accommodating for multiple purposes with its 4 bedrooms and 3 full bathrooms. Take your pick between the front living room or the rear great room with its cozy electric fireplace when its time to kick your feet up! The dining room is just off the kitchen, and has a nice view out to the pool area. Don't delay as this is one of the only homes located directly on the golf course, and with a little bit of love, it could be the glory of the neighborhood again!
Location
State FL
County Pasco
Community Beacon Woods Village
Zoning PUD
Interior
Interior Features Ceiling Fans(s), Dry Bar, Eat-in Kitchen, Kitchen/Family Room Combo, Primary Bedroom Main Floor
Heating Central, Electric
Cooling Central Air
Flooring Tile
Fireplaces Type Electric
Fireplace true
Appliance Cooktop, Dryer, Electric Water Heater, Microwave, Refrigerator, Washer
Laundry Inside
Exterior
Exterior Feature Irrigation System, Rain Gutters, Sliding Doors
Garage Spaces 2.0
Pool Gunite, In Ground
Community Features Association Recreation - Owned, Deed Restrictions, Fitness Center, Golf, Pool, Tennis Courts
Utilities Available Electricity Connected, Sprinkler Well, Underground Utilities, Water Connected
Amenities Available Clubhouse, Golf Course
View Golf Course, Pool, Trees/Woods
Roof Type Shingle
Porch Rear Porch, Screened
Attached Garage true
Garage true
Private Pool Yes
Building
Lot Description Level, On Golf Course, Paved
Entry Level One
Foundation Slab
Lot Size Range 1/4 to less than 1/2
Sewer Public Sewer
Water Public
Architectural Style Ranch
Structure Type Block
New Construction false
Construction Status Inspections
Schools
Elementary Schools Gulf Highland Elementary
Others
Pets Allowed Yes
Senior Community No
Ownership Fee Simple
Monthly Total Fees $27
Acceptable Financing Cash, Conventional, FHA, VA Loan
Membership Fee Required Required
Listing Terms Cash, Conventional, FHA, VA Loan
Special Listing Condition None
Read Less

© 2025 My Florida Regional MLS DBA Stellar MLS. All Rights Reserved.
Bought with SMITH & ASSOCIATES REAL ESTATE



