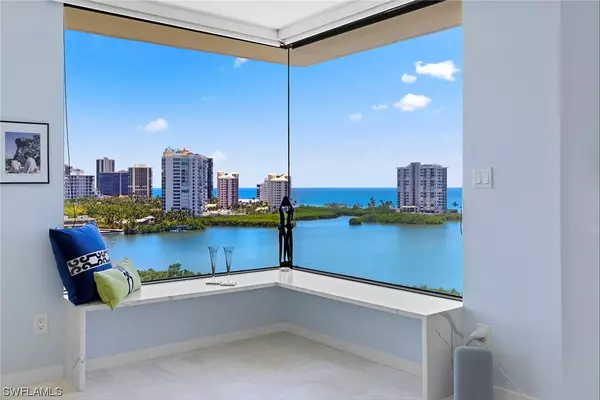For more information regarding the value of a property, please contact us for a free consultation.
5555 Heron Point DR #1102 Naples, FL 34108
Want to know what your home might be worth? Contact us for a FREE valuation!

Our team is ready to help you sell your home for the highest possible price ASAP
Key Details
Sold Price $2,000,000
Property Type Condo
Sub Type Condominium
Listing Status Sold
Purchase Type For Sale
Square Footage 2,485 sqft
Price per Sqft $804
Subdivision Heron At Pelican Bay
MLS Listing ID 224002372
Sold Date 04/01/24
Style Contemporary,High Rise
Bedrooms 2
Full Baths 3
Construction Status Resale
HOA Fees $2,761/qua
HOA Y/N No
Year Built 1983
Annual Tax Amount $10,536
Tax Year 2022
Property Description
Brilliant sunshine and endless gulf views from this modern masterpiece in the iconic Heron at Pelican Bay will surpass your expectations! This spacious three-bedroom, three-bath aerie has been extensively updated with a chic and modern flair. The primary bath was remastered in 2019 with a walk-in shower, Carrera marble vanity, sleek lighting fixtures and expanded closet space. The chef's kitchen features Poggenpohl cabinetry, new quartz countertops, two prep sinks and a butler's pantry with wine cooler. The spacious guest bedroom pleases with gorgeous views and fully renovated bath. With only 40 residences, this boutique building caters to those who enjoy a pampered life. The Heron offers on-site live-in management, two guest suites, secluded pool, gym, tennis and pickleball courts. Just a short distance from world-class shopping, dining and live theater at Artis—Naples. Add to this Pelican Bay's miles of private beaches, two members-only beachfront restaurants, fabulous tennis and a state-of-the-art gym!
Location
State FL
County Collier
Community Pelican Bay
Area Na04 - Pelican Bay Area
Rooms
Bedroom Description 2.0
Interior
Interior Features Built-in Features, Closet Cabinetry, Separate/ Formal Dining Room, Dual Sinks, Entrance Foyer, Eat-in Kitchen, Multiple Shower Heads, Pantry, Sitting Area in Primary, Shower Only, Separate Shower, Cable T V, Walk- In Closet(s), High Speed Internet, Split Bedrooms
Heating Central, Electric
Cooling Central Air, Ceiling Fan(s), Electric
Flooring Marble, Tile
Furnishings Unfurnished
Fireplace No
Window Features Impact Glass,Sliding,Tinted Windows,Window Coverings
Appliance Dryer, Dishwasher, Electric Cooktop, Freezer, Disposal, Microwave, Refrigerator, Self Cleaning Oven, Wine Cooler, Washer
Laundry Inside
Exterior
Exterior Feature Other, Storage, Tennis Court(s)
Parking Features Assigned, Detached, Underground, Garage, One Space
Garage Spaces 1.0
Garage Description 1.0
Pool Community
Community Features Elevator, Golf, Non- Gated, Tennis Court(s)
Utilities Available Cable Available
Amenities Available Beach Rights, Beach Access, Business Center, Clubhouse, Fitness Center, Pool, Restaurant, Spa/Hot Tub, Storage, Tennis Court(s), Trash, Vehicle Wash Area, Concierge
Waterfront Description Bay Access
View Y/N Yes
Water Access Desc Assessment Paid
View Bay, City, Gulf
Roof Type Built- Up, Flat
Garage Yes
Private Pool No
Building
Lot Description Oversized Lot
Faces Northeast
Story 1
Sewer Assessment Paid
Water Assessment Paid
Architectural Style Contemporary, High Rise
Unit Floor 11
Structure Type Concrete,Stucco
Construction Status Resale
Schools
Elementary Schools Sea Gate Elementary
Middle Schools Pine Ridge Middle School
High Schools Barron Collier High School
Others
Pets Allowed Call, Conditional
HOA Fee Include Association Management,Cable TV,Insurance,Internet,Irrigation Water,Legal/Accounting,Maintenance Grounds,Pest Control,Recreation Facilities,Reserve Fund,Sewer,Security,Trash,Water
Senior Community No
Tax ID 49680800005
Ownership Condo
Acceptable Financing All Financing Considered, Cash
Listing Terms All Financing Considered, Cash
Financing Cash
Pets Allowed Call, Conditional
Read Less
Bought with John R Wood Properties



