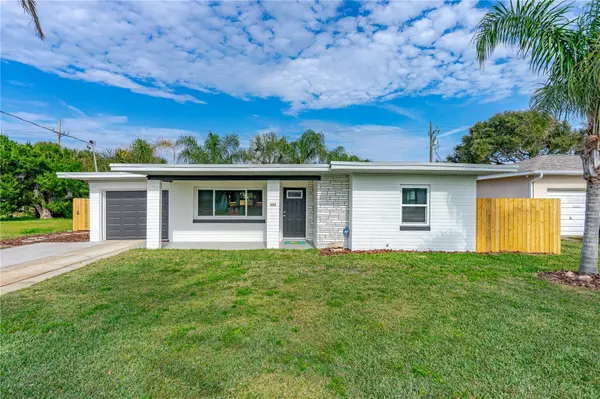For more information regarding the value of a property, please contact us for a free consultation.
333 BOYLSTON AVE Daytona Beach, FL 32118
Want to know what your home might be worth? Contact us for a FREE valuation!

Our team is ready to help you sell your home for the highest possible price ASAP
Key Details
Sold Price $410,000
Property Type Single Family Home
Sub Type Single Family Residence
Listing Status Sold
Purchase Type For Sale
Square Footage 1,212 sqft
Price per Sqft $338
Subdivision Ortona North
MLS Listing ID FC297183
Sold Date 04/16/24
Bedrooms 2
Full Baths 2
Construction Status Other Contract Contingencies
HOA Y/N No
Originating Board Stellar MLS
Year Built 1943
Annual Tax Amount $778
Lot Size 8,712 Sqft
Acres 0.2
Lot Dimensions 66x129
Property Description
Exquisite island bungalow featuring quality renovations, beautiful tile throughout (no carpet!) and cost-effective mini splits for temperature control. Hurricane impact vinyl single-hung windows, modern remote-controlled light and fan kits in each room. Enter through the designer door into this retro two-bedroom home with a heated saltwater pool and tropical oasis. The primary bedroom offers a pool view, jetted soaker tub, and custom vanity. Guest bath features a large tile shower and double custom vanity. City water and sewer, large storage shed, newer modified bitumen roof, and new interior/exterior paint. Updated kitchen with granite countertops, stone backsplash, and stainless appliances. Enjoy the covered back patio and quiet office space. Walk .2 miles to Boylston Avenue beach access and Bellair Plaza for shopping. Welcome to your paradise!
Location
State FL
County Volusia
Community Ortona North
Zoning 02R1A
Rooms
Other Rooms Den/Library/Office
Interior
Interior Features Ceiling Fans(s), Living Room/Dining Room Combo, Primary Bedroom Main Floor, Solid Wood Cabinets, Split Bedroom, Stone Counters
Heating Wall Units / Window Unit
Cooling Mini-Split Unit(s)
Flooring Tile
Fireplace false
Appliance Dishwasher, Disposal, Ice Maker, Microwave, Range, Refrigerator
Laundry In Garage
Exterior
Exterior Feature Sidewalk
Parking Features Driveway, Garage Door Opener
Garage Spaces 1.0
Fence Fenced, Wood
Pool Fiberglass, Heated, In Ground, Salt Water
Utilities Available Cable Available, Electricity Connected, Public, Sewer Connected, Sprinkler Well, Street Lights, Water Connected
Roof Type Other
Porch Covered, Front Porch, Patio, Porch, Rear Porch
Attached Garage true
Garage true
Private Pool Yes
Building
Lot Description City Limits, Landscaped, Level, Near Public Transit, Sidewalk, Paved
Story 1
Entry Level One
Foundation Slab
Lot Size Range 0 to less than 1/4
Sewer Public Sewer
Water Public, Well
Architectural Style Bungalow, Mid-Century Modern
Structure Type Block,Brick
New Construction false
Construction Status Other Contract Contingencies
Others
Pets Allowed Cats OK, Dogs OK
Senior Community No
Ownership Fee Simple
Acceptable Financing Cash, Conventional, FHA, VA Loan
Listing Terms Cash, Conventional, FHA, VA Loan
Special Listing Condition None
Read Less

© 2025 My Florida Regional MLS DBA Stellar MLS. All Rights Reserved.
Bought with ADAMS, CAMERON & CO., REALTORS



