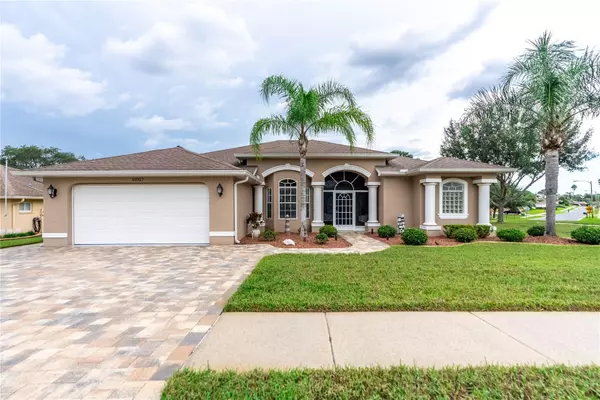For more information regarding the value of a property, please contact us for a free consultation.
10317 SEVENLEAF DR Spring Hill, FL 34608
Want to know what your home might be worth? Contact us for a FREE valuation!

Our team is ready to help you sell your home for the highest possible price ASAP
Key Details
Sold Price $365,000
Property Type Single Family Home
Sub Type Single Family Residence
Listing Status Sold
Purchase Type For Sale
Square Footage 2,402 sqft
Price per Sqft $151
Subdivision Golfers Club Estate
MLS Listing ID U8213118
Sold Date 04/18/24
Bedrooms 3
Full Baths 2
Construction Status Financing,Inspections
HOA Fees $19/ann
HOA Y/N Yes
Originating Board Stellar MLS
Year Built 2006
Annual Tax Amount $2,234
Lot Size 0.300 Acres
Acres 0.3
Property Description
BRAND NEW ROOF!!! This stunning custom-built home in Golfers Club Estates neighborhood. Boasting 3 bedrooms, 2 bathrooms, and a generously sized 2-car garage with additional space, this home exudes elegance and comfort at every turn. Open floor plan with a total of 2,965 square feet, including 2,402 square feet of living space, this residence offers ample room to live, work, and entertain.
The heart of the home is the newly updated large eat-in kitchen, featuring granite countertops, stainless steel appliances, a pantry, and a solar tube for added brightness. Other notable features include a new water heater, central vacuum system, and an inside laundry room for added convenience. The master suite is a true retreat, 2 walk-in closets, a spacious master bath with a large garden tub, granite countertops with double sinks, and an oversized walk-in shower.
Throughout the home, you'll find tray ceilings, crown moldings, and plant shelves, adding to the overall charm and character. The split bedroom plan offers privacy, while the fully enclosed additional den/family room provides versatile space for a home office or man cave. Outside, enjoy the tranquility of no rear neighbors and the convenience of a corner lot.
Located in a community with no CDD fees and low HOA dues, this home offers easy access to hospitals, shops, restaurants, and major highways for a seamless commute. Additionally, residents can take advantage of nearby attractions such as Weeki Wachee State Park, world-famous beaches, golf courses, and cultural events in the Tampa and St. Petersburg area.
Don't miss this opportunity to experience Florida's lifestyle at its finest. Schedule your showing today and make this exquisite home your own!
Location
State FL
County Hernando
Community Golfers Club Estate
Zoning PDP
Rooms
Other Rooms Bonus Room, Breakfast Room Separate, Family Room, Formal Dining Room Separate, Great Room, Inside Utility
Interior
Interior Features Ceiling Fans(s), Central Vaccum, Crown Molding, Eat-in Kitchen, High Ceilings, Primary Bedroom Main Floor, Solid Surface Counters, Split Bedroom, Stone Counters, Tray Ceiling(s), Vaulted Ceiling(s), Walk-In Closet(s), Window Treatments
Heating Central
Cooling Central Air
Flooring Carpet, Ceramic Tile, Luxury Vinyl
Fireplace false
Appliance Dishwasher, Dryer, Electric Water Heater, Microwave, Range, Refrigerator, Washer
Laundry Inside, Laundry Room
Exterior
Exterior Feature Irrigation System, Rain Gutters, Sidewalk
Parking Features Driveway, Garage Door Opener
Garage Spaces 2.0
Utilities Available Sprinkler Meter, Street Lights, Underground Utilities
View Golf Course
Roof Type Shingle
Porch Front Porch, Screened
Attached Garage true
Garage true
Private Pool No
Building
Lot Description Corner Lot, Landscaped, On Golf Course, Sidewalk, Paved
Entry Level One
Foundation Slab
Lot Size Range 1/4 to less than 1/2
Sewer Public Sewer
Water Public
Structure Type Block,Stucco
New Construction false
Construction Status Financing,Inspections
Schools
Elementary Schools Suncoast Elementary
Middle Schools Powell Middle
High Schools Frank W Springstead
Others
Pets Allowed Yes
Senior Community No
Ownership Fee Simple
Monthly Total Fees $19
Acceptable Financing Cash, Conventional, FHA, VA Loan
Membership Fee Required Required
Listing Terms Cash, Conventional, FHA, VA Loan
Special Listing Condition None
Read Less

© 2025 My Florida Regional MLS DBA Stellar MLS. All Rights Reserved.
Bought with TROPIC SHORES REALTY LLC



