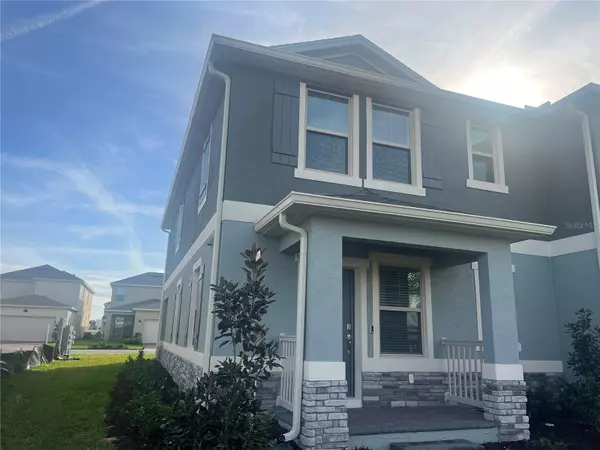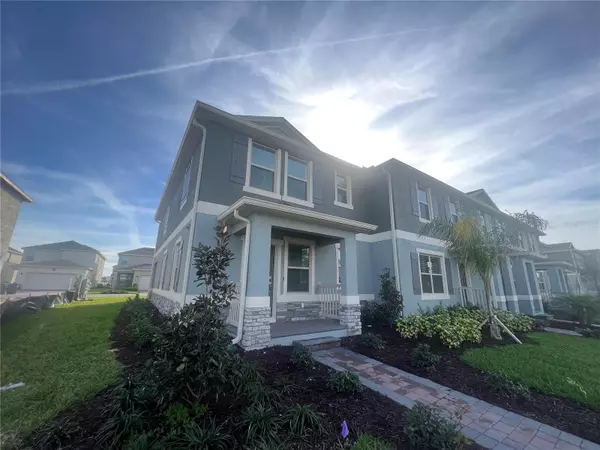For more information regarding the value of a property, please contact us for a free consultation.
13452 SAGESTONE DR Winter Garden, FL 34787
Want to know what your home might be worth? Contact us for a FREE valuation!

Our team is ready to help you sell your home for the highest possible price ASAP
Key Details
Sold Price $486,000
Property Type Townhouse
Sub Type Townhouse
Listing Status Sold
Purchase Type For Sale
Square Footage 1,817 sqft
Price per Sqft $267
Subdivision Waterleigh
MLS Listing ID O6168336
Sold Date 04/30/24
Bedrooms 3
Full Baths 2
Half Baths 1
HOA Fees $285/mo
HOA Y/N Yes
Originating Board Stellar MLS
Year Built 2023
Annual Tax Amount $1,337
Lot Size 0.900 Acres
Acres 0.9
Property Description
ATTENTION!!!!! Motivated Seller. 1 year HOA incentive for contract on Feb. 2024. This is a beautiful Town House corner unit 3 bedrooms 2 bathrooms, located in Waterleigh one of the best areas in Winter Garde. Last town house construction available, next phase to be build in 2025 DONT MISS THIS OPPORTUNITY. (equity) The location of this property is incredible, it has an A+ Elementary, Middle and High school walking distance. Also will have in this 2024 a Daycare and anotherElementary school inside of the community as well. at the beginning of the community there is a Publix Grocery store, very convenient to do your daily shopping groceries. 10 minutes driving north from Avalon Rd you will find Hamlin shopping center with lot of options to make your live easier, we can find here movie teachers, great restaurants, spas, banks, Walmart shopping super center etc. Come a be part of the great complex and great town.
Location
State FL
County Orange
Community Waterleigh
Zoning P-D
Interior
Interior Features Kitchen/Family Room Combo, Living Room/Dining Room Combo, Open Floorplan, Thermostat, Walk-In Closet(s)
Heating Central, Electric
Cooling Central Air
Flooring Carpet, Ceramic Tile
Fireplace false
Appliance Dishwasher, Disposal, Electric Water Heater, Microwave, Range
Laundry None
Exterior
Exterior Feature Irrigation System
Garage Spaces 1.0
Community Features Clubhouse, Playground, Pool, Sidewalks, Tennis Courts
Utilities Available Cable Available, Electricity Available, Sewer Available, Water Available
Amenities Available Clubhouse
Roof Type Shingle
Attached Garage false
Garage true
Private Pool No
Building
Entry Level Two
Foundation Slab
Lot Size Range 1/2 to less than 1
Sewer Public Sewer
Water Public
Structure Type Block
New Construction true
Schools
Elementary Schools Water Spring Elementary
Middle Schools Water Spring Middle
High Schools Horizon High School
Others
Pets Allowed Dogs OK
HOA Fee Include Pool,None
Senior Community No
Ownership Fee Simple
Monthly Total Fees $285
Membership Fee Required Required
Special Listing Condition None
Read Less

© 2025 My Florida Regional MLS DBA Stellar MLS. All Rights Reserved.
Bought with WRA BUSINESS & REAL ESTATE



