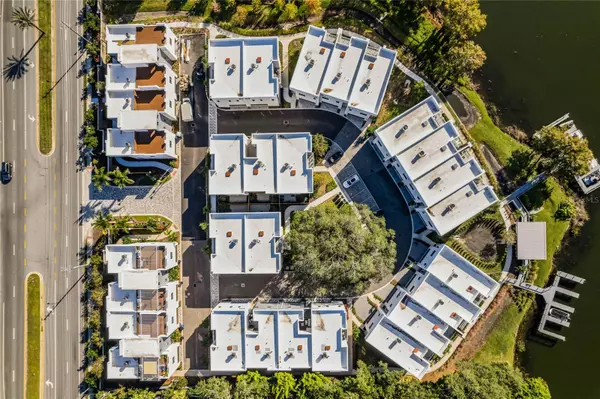For more information regarding the value of a property, please contact us for a free consultation.
1812 MONDRIAN CIR Winter Park, FL 32789
Want to know what your home might be worth? Contact us for a FREE valuation!

Our team is ready to help you sell your home for the highest possible price ASAP
Key Details
Sold Price $850,000
Property Type Townhouse
Sub Type Townhouse
Listing Status Sold
Purchase Type For Sale
Square Footage 2,193 sqft
Price per Sqft $387
Subdivision Mondrian/Winter Park Twnhms
MLS Listing ID O6153514
Sold Date 05/03/24
Bedrooms 3
Full Baths 3
Half Baths 1
Construction Status No Contingency
HOA Fees $330/mo
HOA Y/N Yes
Originating Board Stellar MLS
Year Built 2022
Annual Tax Amount $9,497
Lot Size 2,178 Sqft
Acres 0.05
Lot Dimensions 62x32
Property Description
New Construction! Lake Killarney Townhomes is a waterfront enclave of 30 contemporary townhomes nestled on the shores of scenic Lake Killarney. This meticulous new home is loaded with good-looking finishes and unique details that simply won't be found in our competition or at this price point. Level 4 drywall, light engineered flooring throughout, quartz countertops, streamline cabinetry, slab wall backsplash, luxury appliance package boasting natural gas cooktop and French door refrigerator with touchscreen display, modern light fixtures and ceiling fans, porcelain tile, custom closet systems throughout, solar shade window coverings, contemporary backlit mirrors, walk-in frameless glass shower and separate water closet, private fenced rear paver patio, and an over-sized second level balcony are just the beginning. Clean, contemporary designs include large storefront style windows and 10'6" ceilings to create a bright and open interior bathed with natural light. Upstairs, three full bedrooms, each with wood flooring, walk-in closets, and two with en suite bath. A third full bath can be found just outside bedroom three in the hallway. This floor plan includes a generous balcony off the primary bedroom which is an ideal place to relax and unwind. Whether you prefer quiet evenings alone or entertaining family and friends, this thoughtfully designed space will provide you with the ultimate comfort. Firestone TPO roofing system and Pella windows and doors deliver the peace of mind you should expect. This luxury waterfront community is in beautiful Winter Park, just north of downtown Orlando. Lake Killarney is minutes away from the exciting shops, upscale restaurants, and leisure activities that Winter Park has to offer. Gaze over stunning Lake Killarney from the newly completed dock or relax and enjoy the sunset in the lakefront Pavilion. Cruise across the lake from your private boat slip to shop at Trader Joe's or grab a meal at Shake Shack. Kayaks and paddleboards can be stored on the community racks and are perfect for fishing, exercising, or just relaxing on the lake. Nearby Winter Park Village offers shopping and fine dining experiences for you and your family. Enjoy a morning stroll through the Farmer's Market or take in a show at the famous Enzian Theater. This unique and convenient location allows owners to be moments away from some of the best dining and entertainment, making for the perfect location.
Location
State FL
County Orange
Community Mondrian/Winter Park Twnhms
Zoning R-2
Rooms
Other Rooms Inside Utility
Interior
Interior Features Ceiling Fans(s), High Ceilings, Open Floorplan, PrimaryBedroom Upstairs, Solid Surface Counters, Thermostat, Walk-In Closet(s), Window Treatments
Heating Central, Electric
Cooling Central Air
Flooring Hardwood, Epoxy, Tile
Furnishings Unfurnished
Fireplace false
Appliance Built-In Oven, Cooktop, Dishwasher, Disposal, Dryer, Gas Water Heater, Microwave, Range Hood, Refrigerator, Tankless Water Heater, Washer
Laundry Inside, Laundry Room, Upper Level
Exterior
Exterior Feature Irrigation System, Lighting, Sidewalk
Parking Features Electric Vehicle Charging Station(s), Garage Door Opener, Garage Faces Side, Ground Level, Guest, Oversized
Garage Spaces 2.0
Fence Vinyl
Community Features Association Recreation - Owned, Community Mailbox, Deed Restrictions, Sidewalks, Special Community Restrictions
Utilities Available BB/HS Internet Available, Cable Available, Electricity Connected, Fire Hydrant, Natural Gas Connected, Phone Available, Sewer Connected, Sprinkler Meter, Street Lights, Water Connected
Amenities Available Recreation Facilities, Vehicle Restrictions, Wheelchair Access
Water Access 1
Water Access Desc Lake
View Garden
Roof Type Other
Porch Covered, Front Porch, Side Porch
Attached Garage true
Garage true
Private Pool No
Building
Lot Description Corner Lot, Landscaped, Level, Near Public Transit, Sidewalk, Paved
Story 2
Entry Level Two
Foundation Slab
Lot Size Range 0 to less than 1/4
Builder Name Jordan Homes
Sewer Public Sewer
Water Public
Architectural Style Contemporary
Structure Type Block,Stucco
New Construction true
Construction Status No Contingency
Schools
Elementary Schools Killarney Elem
Middle Schools College Park Middle
High Schools Edgewater High
Others
Pets Allowed Breed Restrictions, Number Limit, Yes
HOA Fee Include Common Area Taxes,Maintenance Grounds,Management,Recreational Facilities
Senior Community No
Pet Size Large (61-100 Lbs.)
Ownership Fee Simple
Monthly Total Fees $330
Acceptable Financing Cash, Conventional
Membership Fee Required Required
Listing Terms Cash, Conventional
Num of Pet 2
Special Listing Condition None
Read Less

© 2025 My Florida Regional MLS DBA Stellar MLS. All Rights Reserved.
Bought with COLDWELL BANKER REALTY



