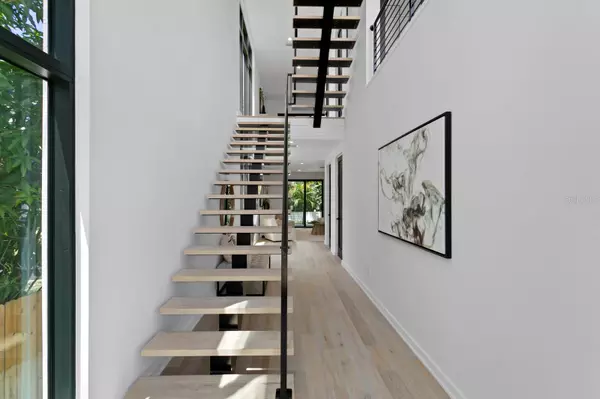For more information regarding the value of a property, please contact us for a free consultation.
98 W DAVIS BLVD Tampa, FL 33606
Want to know what your home might be worth? Contact us for a FREE valuation!

Our team is ready to help you sell your home for the highest possible price ASAP
Key Details
Sold Price $2,899,900
Property Type Townhouse
Sub Type Townhouse
Listing Status Sold
Purchase Type For Sale
Square Footage 4,331 sqft
Price per Sqft $669
Subdivision Davis Point Twnhms
MLS Listing ID T3477539
Sold Date 05/06/24
Bedrooms 4
Full Baths 4
Half Baths 1
HOA Y/N No
Originating Board Stellar MLS
Year Built 2022
Annual Tax Amount $2,655
Lot Size 4,356 Sqft
Acres 0.1
Property Description
Welcome to 98 W Davis Blvd, a stunning luxury 5-story townhouse located on the prestigious Davis Island in Tampa, FL. This exceptional residence, built in 2022 and never before lived in, offers the epitome of modern elegance and convenience. Crafted as the final project by renowned designer Tommy Lamb, this townhouse showcases impeccable attention to detail and the latest in luxury living. As you step inside, you'll find a versatile bonus room on the first floor, complete with a wet bar, perfect for entertaining guests. Additionally, there is a spacious guest suite with an en-suite bathroom and a closet featuring custom built-ins. This en-suite bathroom also doubles as a convenient pool bathroom and features a makeup vanity. The second floor boasts a powder bathroom, a formal living room with a ventless fireplace, a formal dining room, a well-appointed kitchen, a comfortable family room, and a second guest suite. The kitchen is a chef's dream, featuring top-of-the-line Wolf appliances, a Sub-Zero refrigerator, a stunning waterfall island that can easily seat four people, and a captivating feature wall with the same quartz used for the countertops. The kitchen also offers two pantries and additional back cabinets, providing ample storage space. Adjacent to the family room, you'll find a wine room with a large window offering a glimpse of the floating staircase leading to the third floor. On the third floor, you'll discover another guest suite with a walk-in closet, a master suite with a private balcony, and a laundry room equipped with two sets of washers and dryers for added convenience. The master suite is a sanctuary of luxury, featuring a spacious walk-in closet with sleek black built-ins and elegant gold accents. The master en-suite bathroom offers his and her sinks, a standalone black tub for indulgent relaxation, and an oversized shower adorned with multiple shower heads. In addition to its luxurious features, the townhouse offers the convenience of an elevator, providing easy access to all five floors. This townhouse also includes a 2-car garage with ample space to accommodate a golf cart as well. Excitingly, Ryan Hughes Design has already been contracted to design the rooftop, balconies, and pool in the private backyard. The rooftop offers endless possibilities, with the option to create an outdoor kitchen, a hot tub, and adorn it with large potted plants, providing the perfect setting for outdoor entertaining and relaxation. Located on Davis Island, this residence offers a highly sought-after address, surrounded by scenic views and a vibrant community. Furthermore, families will be delighted to know that all schools serving this area are A-rated, ensuring an excellent education for children of all ages. With top-notch schools in close proximity, this residence offers an ideal setting for families seeking both luxury and educational opportunities. Don't miss the opportunity to make this luxurious townhouse your dream home. Contact us today to schedule a private viewing and experience the pinnacle of modern living at 98 W Davis Blvd.
Location
State FL
County Hillsborough
Community Davis Point Twnhms
Zoning RM-24
Interior
Interior Features Elevator, Thermostat, Vaulted Ceiling(s), Walk-In Closet(s), Wet Bar
Heating Central
Cooling Central Air
Flooring Tile, Wood
Fireplaces Type Ventless
Fireplace true
Appliance Bar Fridge, Built-In Oven, Cooktop, Dishwasher, Disposal, Dryer, Electric Water Heater, Exhaust Fan, Ice Maker, Microwave, Refrigerator, Washer, Water Softener, Wine Refrigerator
Exterior
Exterior Feature Balcony, Lighting, Private Mailbox, Sidewalk, Sliding Doors
Parking Features Golf Cart Parking
Garage Spaces 2.0
Community Features None
Utilities Available Cable Available
View Y/N 1
Roof Type Built-Up,Membrane
Attached Garage true
Garage true
Private Pool No
Building
Story 5
Entry Level Three Or More
Foundation Slab
Lot Size Range 0 to less than 1/4
Sewer Public Sewer
Water Public
Structure Type Block
New Construction false
Schools
Elementary Schools Gorrie-Hb
Middle Schools Wilson-Hb
High Schools Plant-Hb
Others
Pets Allowed Yes
HOA Fee Include None
Senior Community No
Ownership Fee Simple
Acceptable Financing Cash, Conventional
Listing Terms Cash, Conventional
Special Listing Condition None
Read Less

© 2025 My Florida Regional MLS DBA Stellar MLS. All Rights Reserved.
Bought with KELLER WILLIAMS TAMPA CENTRAL



