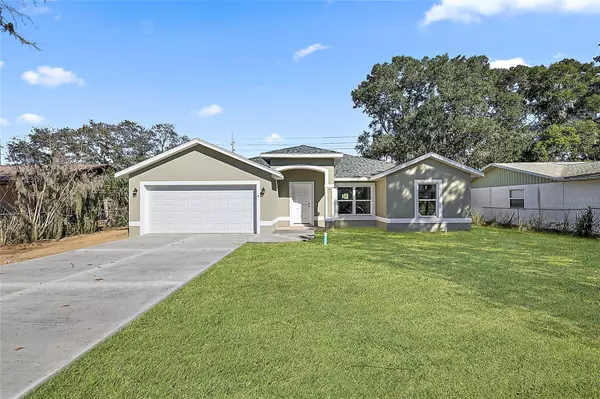For more information regarding the value of a property, please contact us for a free consultation.
6 SPRING DRIVE WAY Ocala, FL 34472
Want to know what your home might be worth? Contact us for a FREE valuation!

Our team is ready to help you sell your home for the highest possible price ASAP
Key Details
Sold Price $275,000
Property Type Single Family Home
Sub Type Single Family Residence
Listing Status Sold
Purchase Type For Sale
Square Footage 1,559 sqft
Price per Sqft $176
Subdivision Silver Spgs Shores Un 66
MLS Listing ID G5076256
Sold Date 05/08/24
Bedrooms 3
Full Baths 2
Construction Status Appraisal,Financing,Inspections
HOA Y/N No
Originating Board Stellar MLS
Year Built 2023
Annual Tax Amount $393
Lot Size 9,147 Sqft
Acres 0.21
Lot Dimensions 71x126
Property Description
Come take a look at this excellent opportunity to own a New Construction home in an established neighborhood! Completed in December of 2023, this home has everything your looking for! As you walk in, you will notice pet and waterproof vinyl plank flooring throughout the open plan. Vaulted ceilings greet you and lead you into the kitchen, with island, quartz countertops, all new stainless appliances, and a great breakfast bar at the edge of your dining room. The master bedroom boasts tray ceilings and a master bath equipped with his and her sinks and a large walk-in, tiled shower. The guest bedrooms are split off nicely to the Southeast side of the home. A 2 car garage is a bonus. This home is brand new and won't last long! Located conveniently off of Maricamp Rd, not far from Emerald Shores Elementary in Silver Springs Shores. Come take a look today!
Location
State FL
County Marion
Community Silver Spgs Shores Un 66
Zoning R1
Interior
Interior Features Ceiling Fans(s), High Ceilings, Open Floorplan, Stone Counters
Heating Central
Cooling Central Air
Flooring Vinyl
Fireplace false
Appliance Dishwasher, Microwave, Range, Refrigerator
Exterior
Exterior Feature Lighting
Garage Spaces 2.0
Utilities Available Electricity Connected
Roof Type Shingle
Attached Garage true
Garage true
Private Pool No
Building
Lot Description Cleared, Paved
Entry Level One
Foundation Slab
Lot Size Range 0 to less than 1/4
Sewer Septic Tank
Water Public
Structure Type Block,Stucco
New Construction true
Construction Status Appraisal,Financing,Inspections
Others
Senior Community No
Ownership Fee Simple
Acceptable Financing Cash, Conventional, FHA, Other, USDA Loan, VA Loan
Listing Terms Cash, Conventional, FHA, Other, USDA Loan, VA Loan
Special Listing Condition None
Read Less

© 2025 My Florida Regional MLS DBA Stellar MLS. All Rights Reserved.
Bought with EXP REALTY LLC



