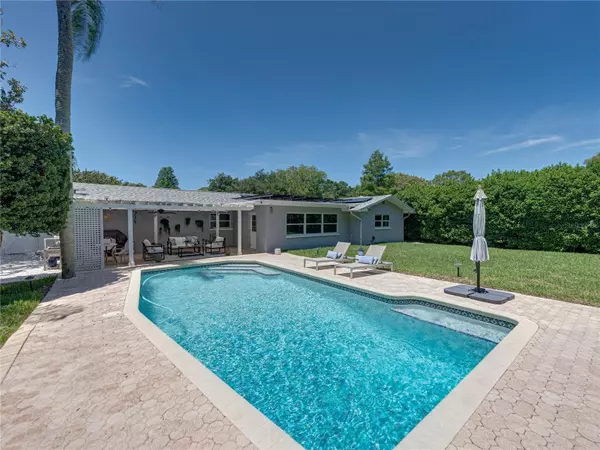For more information regarding the value of a property, please contact us for a free consultation.
1019 S DUNCAN AVE Clearwater, FL 33756
Want to know what your home might be worth? Contact us for a FREE valuation!

Our team is ready to help you sell your home for the highest possible price ASAP
Key Details
Sold Price $670,000
Property Type Single Family Home
Sub Type Single Family Residence
Listing Status Sold
Purchase Type For Sale
Square Footage 2,009 sqft
Price per Sqft $333
Subdivision Live Oak Estates Pt Rep
MLS Listing ID U8239301
Sold Date 06/04/24
Bedrooms 3
Full Baths 2
Half Baths 1
Construction Status Appraisal,Financing,Inspections
HOA Y/N No
Originating Board Stellar MLS
Year Built 1966
Annual Tax Amount $5,548
Lot Size 0.260 Acres
Acres 0.26
Lot Dimensions 80x141
Property Description
Indulge in the epitome of coastal living with this exquisite three-bedroom, two-and-a-half-bath pool home in Clearwater, FL. It is meticulously designed and tastefully appointed and offers a perfect blend of modern luxury and relaxed comfort. Walk along the lit sidewalk to a covered front porch, which is charming and welcoming. Come in and explore a large, welcoming interior with an open floor plan that combines the living room, kitchen, and dining room for easy entertaining. The kitchen is a chef's dream, adorned with stone counters, stainless appliances, and sleek white shaker cabinets. Experience a spacious island with bar-style seating, perfect for cooking and casual dining. This oversized island serves as the heart of the home, bringing family and friends together. The separate great room leads to an outdoor oasis, where a sparkling pool awaits. This private retreat has a fully fenced backyard and offers many opportunities for outdoor enjoyment. You can lounge by the pool during the day or host gatherings at night. The covered patio has a ceiling fan and lighting, making it a cozy, relaxing location after a long day. The primary bedroom is a true retreat, with a full ensuite bathroom that provides a spa-like experience. A stand-alone tub, glass-enclosed shower, dual vanities, and walk-in closet complete the experience. Capitalize on the green power generated by the solar panels mounted to the roof. Located in Clearwater, FL, this home offers easy access to pristine beaches, vibrant downtown amenities, and various recreational activities. Whether exploring the local dining scene, shopping at nearby boutiques, or enjoying outdoor adventures, there's something for everyone in this coastal paradise. Don't miss the opportunity to make this stunning pool home your own. You can contact us today to schedule a private tour and experience the luxury and comfort that awaits in Clearwater, FL.
Location
State FL
County Pinellas
Community Live Oak Estates Pt Rep
Zoning R
Interior
Interior Features Ceiling Fans(s), Eat-in Kitchen, Open Floorplan, Solid Surface Counters, Stone Counters, Thermostat
Heating Central
Cooling Central Air
Flooring Carpet, Tile
Furnishings Unfurnished
Fireplace false
Appliance Dishwasher, Disposal, Microwave, Range, Refrigerator
Laundry Inside, Laundry Room
Exterior
Exterior Feature Rain Gutters
Parking Features Driveway, Garage Door Opener
Garage Spaces 2.0
Fence Fenced
Pool In Ground
Utilities Available Cable Connected, Electricity Connected, Public
View Pool
Roof Type Shingle
Porch Covered, Front Porch, Patio
Attached Garage true
Garage true
Private Pool Yes
Building
Lot Description Level, Sidewalk, Paved
Story 1
Entry Level One
Foundation Slab
Lot Size Range 1/4 to less than 1/2
Sewer Public Sewer
Water Public
Structure Type Block
New Construction false
Construction Status Appraisal,Financing,Inspections
Schools
Elementary Schools Plumb Elementary-Pn
Middle Schools Oak Grove Middle-Pn
High Schools Clearwater High-Pn
Others
Pets Allowed Yes
Senior Community No
Ownership Fee Simple
Acceptable Financing Cash, Conventional, FHA, VA Loan
Listing Terms Cash, Conventional, FHA, VA Loan
Special Listing Condition None
Read Less

© 2025 My Florida Regional MLS DBA Stellar MLS. All Rights Reserved.
Bought with RE/MAX REALTY UNLIMITED



