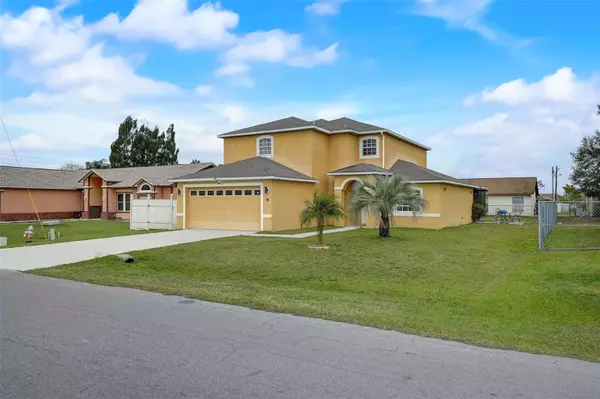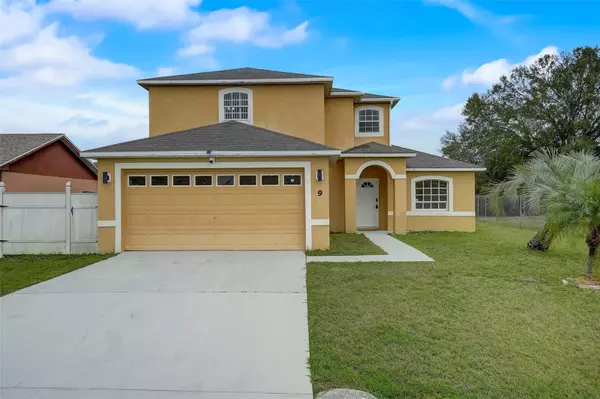For more information regarding the value of a property, please contact us for a free consultation.
9 BRADFORD CT Kissimmee, FL 34758
Want to know what your home might be worth? Contact us for a FREE valuation!

Our team is ready to help you sell your home for the highest possible price ASAP
Key Details
Sold Price $405,000
Property Type Single Family Home
Sub Type Single Family Residence
Listing Status Sold
Purchase Type For Sale
Square Footage 2,344 sqft
Price per Sqft $172
Subdivision Poinciana Village 01 Neighborhood 03
MLS Listing ID O6170825
Sold Date 06/07/24
Bedrooms 4
Full Baths 2
Half Baths 1
HOA Fees $23/ann
HOA Y/N Yes
Originating Board Stellar MLS
Year Built 2000
Annual Tax Amount $4,247
Lot Size 7,840 Sqft
Acres 0.18
Property Description
Don't let this opportunity slip away to call this stunning, REMODELED 4-bedroom, 2.5-bathroom POOL HOME your own. The first floor welcomes you with a modern and open floorplan adorned with sleek finishes and soaring cathedral ceilings. On the left wing, indulge in the primary suite, boasting a spacious bathroom equipped with a HUGE walk-in closet, dual vanity sinks, shower, and a garden-style tub. Meanwhile, the right side unveils a beautifully designed kitchen with NEW APPLIANCES, showcasing infinity stone countertops and updated cabinets that provide ample storage. Step onto NEW FLOORING throughout for that fresh-home feel!
Check out the flex space, half bath and laundry room before heading upstairs to 3 additional bedrooms and the 2nd full bathroom.
Head outside to the screened-in patio with a nice size pool that offers a cool grotto for those laid-back vibes, or unwind in the relaxing SPA. Come see for yourself all the features this charming home has to offer!
Location
State FL
County Osceola
Community Poinciana Village 01 Neighborhood 03
Zoning OPUD
Interior
Interior Features Ceiling Fans(s), Eat-in Kitchen, High Ceilings, Open Floorplan, Primary Bedroom Main Floor, Stone Counters, Walk-In Closet(s)
Heating Central
Cooling Central Air
Flooring Tile, Vinyl
Fireplace false
Appliance Dishwasher, Dryer, Microwave, Range, Range Hood, Refrigerator, Washer
Laundry Inside, Laundry Room
Exterior
Exterior Feature Awning(s)
Parking Features Driveway
Garage Spaces 2.0
Pool Deck, In Ground, Screen Enclosure
Utilities Available BB/HS Internet Available, Cable Available, Electricity Connected
Roof Type Shingle
Attached Garage true
Garage true
Private Pool Yes
Building
Story 2
Entry Level Two
Foundation Slab
Lot Size Range 0 to less than 1/4
Sewer Public Sewer
Water Public
Structure Type Block,Stucco
New Construction false
Others
Pets Allowed Yes
Senior Community No
Ownership Fee Simple
Monthly Total Fees $23
Acceptable Financing Cash, Conventional, FHA, VA Loan
Membership Fee Required Required
Listing Terms Cash, Conventional, FHA, VA Loan
Num of Pet 2
Special Listing Condition None
Read Less

© 2025 My Florida Regional MLS DBA Stellar MLS. All Rights Reserved.
Bought with LPT REALTY



