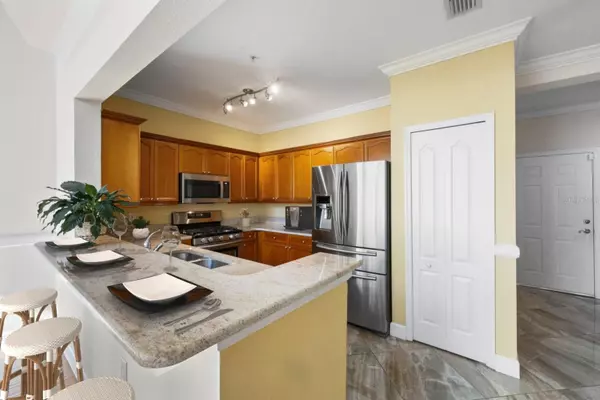For more information regarding the value of a property, please contact us for a free consultation.
2749 VIA CIPRIANI #1015B Clearwater, FL 33764
Want to know what your home might be worth? Contact us for a FREE valuation!

Our team is ready to help you sell your home for the highest possible price ASAP
Key Details
Sold Price $412,000
Property Type Condo
Sub Type Condominium
Listing Status Sold
Purchase Type For Sale
Square Footage 1,650 sqft
Price per Sqft $249
Subdivision Grand Bellagio At Baywatch Condo The
MLS Listing ID U8223974
Sold Date 06/21/24
Bedrooms 2
Full Baths 2
Construction Status Financing
HOA Fees $1,130/mo
HOA Y/N Yes
Originating Board Stellar MLS
Year Built 2002
Annual Tax Amount $4,030
Property Description
One or more photo(s) has been virtually staged. Welcome Home! Indulge in the epitome of waterfront resort-style living within this immaculate 2-bedroom, 2-bathroom, and 2-car garage townhome. Nestled within the secure confines of The Grand Bellagio at Baywatch—a Gated Waterfront Community—this residence offers a lavish lifestyle complemented by a 24/7 guard pavilion and an array of amenities. Residents of this community relish in the luxury of an elegant clubhouse, an expansive heated pool and spa surrounded by cabanas, a recently renovated 24/7 fitness center, sauna, business center, billiards room, illuminated waterfront walking/jogging path, and the option to rent boat slips. Additional features include kayak launching points, a playground, sand volleyball court, tennis courts, a gazebo, a car wash area, and more.
This meticulously cared-for townhome seamlessly blends sophistication, convenience, and the quintessential Florida lifestyle. Upon entry, the voluminous ceilings and exquisite wood floors create an inviting ambiance. The kitchen, overlooking the living room, boasts granite countertops, new microwave, modern stainless-steel appliances, a pantry, and an eat-in kitchen dining area. Please note that unlike similar floor plans, this one features the EXPANDED option for the dining area which should gives additional flexibility when entertaining guests. The spacious living room is highlighted by soaring ceilings, a fireplace, front-facing canal views upon entry, and a large arched window that floods the space with natural light. The townhome offers an ideal split bedroom layout, featuring two nearly identical master bedrooms and baths—one on the main floor and the other upstairs. The interior has also been recently freshly painted and new faucet fixtures have been installed upstairs.
Both bedrooms include generous walk-in closets, ceiling fans, and bay windows with tranquil water views, offering the occasional sighting of manatees or dolphins. Each bedroom is accompanied by a full-sized bathroom featuring a double sink vanity, soaking tub, stand-up shower, and tiled floors. Ascend the graceful staircase to discover the second-floor retreat, where a spacious loft with a cozy fireplace awaits. This area is perfect for a home office or den or media room. Access the attached, extra-deep, two-car garage from the utility room, providing ample space for storage, water sports equipment, and more. The front of the garage offers parking for two additional vehicles, bringing the total dedicated parking spaces to four. The unit is fully plumbed for security and has internal sprinklers.
This turn-key property ensures a seamless transition into luxury living, with added comforts such as a convenient grill area steps away from the patio, Impact windows and a trash valet service. Centrally located on Old Tampa Bay in Clearwater, this remarkable property is just minutes from beautiful beaches, renowned restaurants, major airports, and the attractions of Clearwater, St. Petersburg, and Tampa. Don't miss the chance to embrace the ultimate in waterfront resort-style living. Please schedule your private viewing today so you don't miss this opportunity!
Location
State FL
County Pinellas
Community Grand Bellagio At Baywatch Condo The
Interior
Interior Features Cathedral Ceiling(s), Ceiling Fans(s), Dry Bar, Open Floorplan, Stone Counters, Walk-In Closet(s)
Heating Central, Electric, Gas
Cooling Central Air
Flooring Ceramic Tile, Hardwood, Laminate
Fireplaces Type Gas
Fireplace true
Appliance Disposal, Dryer, Gas Water Heater, Microwave, Range, Refrigerator, Washer
Laundry Laundry Room
Exterior
Exterior Feature Sidewalk
Parking Features Boat, Driveway, Guest
Garage Spaces 2.0
Community Features Buyer Approval Required, Fitness Center, Golf Carts OK, Playground, Pool, Sidewalks, Tennis Courts
Utilities Available Cable Connected, Electricity Connected, Natural Gas Connected, Public, Sewer Connected, Water Connected
Waterfront Description Canal - Saltwater
View Y/N 1
Water Access 1
Water Access Desc Canal - Saltwater
Roof Type Tile
Attached Garage true
Garage true
Private Pool No
Building
Story 2
Entry Level Two
Foundation Slab
Lot Size Range Non-Applicable
Sewer Public Sewer
Water Public
Structure Type Stucco,Wood Frame
New Construction false
Construction Status Financing
Schools
Elementary Schools Belcher Elementary-Pn
Middle Schools Oak Grove Middle-Pn
High Schools Clearwater High-Pn
Others
Pets Allowed Number Limit, Yes
HOA Fee Include Guard - 24 Hour,Common Area Taxes,Pool,Maintenance Structure,Maintenance Grounds,Maintenance,Recreational Facilities,Trash
Senior Community No
Ownership Fee Simple
Monthly Total Fees $1, 130
Acceptable Financing Cash, Conventional
Membership Fee Required Required
Listing Terms Cash, Conventional
Num of Pet 2
Special Listing Condition None
Read Less

© 2025 My Florida Regional MLS DBA Stellar MLS. All Rights Reserved.
Bought with LIPPLY REAL ESTATE



