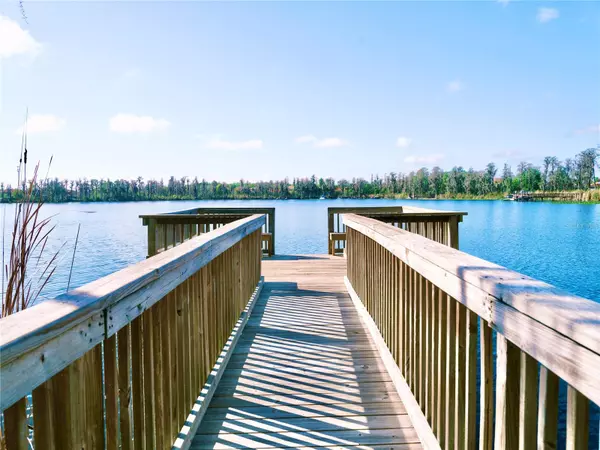For more information regarding the value of a property, please contact us for a free consultation.
11412 OYSTER BAY CIR New Port Richey, FL 34654
Want to know what your home might be worth? Contact us for a FREE valuation!

Our team is ready to help you sell your home for the highest possible price ASAP
Key Details
Sold Price $850,000
Property Type Single Family Home
Sub Type Single Family Residence
Listing Status Sold
Purchase Type For Sale
Square Footage 3,956 sqft
Price per Sqft $214
Subdivision Waters Edge 02
MLS Listing ID U8234923
Sold Date 06/30/24
Bedrooms 5
Full Baths 3
Half Baths 2
Construction Status Inspections
HOA Fees $160/qua
HOA Y/N Yes
Originating Board Stellar MLS
Year Built 2006
Annual Tax Amount $6,742
Lot Size 0.310 Acres
Acres 0.31
Lot Dimensions 94x158
Property Description
PRISTINE LAKEFRONT pool home in gated Waters Edge Community! Nearly 4000sf of spotless perfection with beautiful BRAZILIAN Timborana wood flooring throughout the home. Grand 2 story entrance with spiral staircase and every wall outlined in crown molding & custom molding on walls. Original owners built the home and have considerably enhanced the aesthetic appeal. Large family room has custom built entertainment unit that stays with the home, which can house a large screen TV. Luxurious formal dining and living rooms are perfect for entertaining. Gorgeous wood cabinet kitchen with beautiful granite counters & back splash, large center island, NEW refrigerator, spacious eating area and more. 1ST LEVEL MASTER suite has an extended sitting area, garden tub with separate deep shower, massive walk-in closet, dual sinks w/granite and custom tile flooring. 1st floor office currently set up as in law-suite & could be 5th bedroom with a half bath. Laundry room with utility sink (washer/dryer not included). Spacious 3 car garage. STUNNING 34x14 pool w/brick coping, outside shower plus outdoor pool bath to eliminate wet feet on the wood flooring. Lusciously landscaped back yard, brick paver walkway to the 200 ft wood decking walkway to the lake and a 2 level approx 15x15 ft DOCK to enjoy boating, fishing, and sunning or drinks/dinner on the water. The impressive spiral staircase with wood steps leads you onto the 2nd level loft, 2 spacious 14x15 bedrooms w/Jack-N-Jill bathroom plus another bedroom w/full bath. To top it off, upstairs has a 16x19 BONUS room w/walk-in closet which could be another (#6) bedroom or an awesome entertainment area. The owners have superbly maintained the home - new AC units in 2019 and 2021, and water heater in 2016. It gets even better - there's a beautiful RESORT-LIKE community clubhouse w/pools, sport courts, fitness room, entertainment for kids and adults, plus a community dock on the lake. Lakefront owners also enjoy PRIVATE ACCESS to the lake for boats, jets ski, kayaking and more. Come see this cherry of a home with waterfront living and NO FLOOD INSURANCE required. HOA fee covers gates, manager on site, clubhouse and amenities, lawn watering, day/night security guard, trash, and cable. Luxurious Florida living at a very reasonable price!
Location
State FL
County Pasco
Community Waters Edge 02
Zoning MPUD
Rooms
Other Rooms Bonus Room, Den/Library/Office, Family Room, Formal Dining Room Separate, Inside Utility, Loft
Interior
Interior Features Ceiling Fans(s), Eat-in Kitchen, High Ceilings, Split Bedroom, Tray Ceiling(s), Vaulted Ceiling(s), Walk-In Closet(s)
Heating Central, Electric
Cooling Central Air
Flooring Hardwood, Tile, Wood
Furnishings Unfurnished
Fireplace false
Appliance Built-In Oven, Dishwasher, Disposal, Electric Water Heater, Microwave, Range, Refrigerator
Laundry Inside, Laundry Room
Exterior
Exterior Feature Irrigation System, Outdoor Shower, Private Mailbox, Sidewalk, Sliding Doors
Parking Features Garage Door Opener
Garage Spaces 3.0
Pool Gunite, In Ground, Screen Enclosure
Community Features Association Recreation - Owned, Buyer Approval Required, Clubhouse, Deed Restrictions, Fitness Center, Gated Community - No Guard, Park, Playground, Pool, Sidewalks
Utilities Available Cable Connected, Public
Amenities Available Basketball Court, Cable TV, Clubhouse, Fence Restrictions, Fitness Center, Gated, Park, Playground, Pool, Recreation Facilities, Security, Vehicle Restrictions
Waterfront Description Lake
View Y/N 1
Water Access 1
Water Access Desc Lake
View Trees/Woods, Water
Roof Type Tile
Porch Covered, Front Porch, Rear Porch, Screened
Attached Garage true
Garage true
Private Pool Yes
Building
Lot Description Landscaped, Paved
Story 2
Entry Level Two
Foundation Block
Lot Size Range 1/4 to less than 1/2
Sewer Public Sewer
Water Public
Architectural Style Mediterranean
Structure Type Block,Stone,Stucco,Wood Frame
New Construction false
Construction Status Inspections
Others
Pets Allowed Number Limit, Yes
HOA Fee Include Cable TV,Pool,Escrow Reserves Fund,Management,Trash
Senior Community No
Pet Size Extra Large (101+ Lbs.)
Ownership Fee Simple
Monthly Total Fees $161
Acceptable Financing Cash, Conventional, VA Loan
Membership Fee Required Required
Listing Terms Cash, Conventional, VA Loan
Num of Pet 2
Special Listing Condition None
Read Less

© 2025 My Florida Regional MLS DBA Stellar MLS. All Rights Reserved.
Bought with RE/MAX CHAMPIONS



