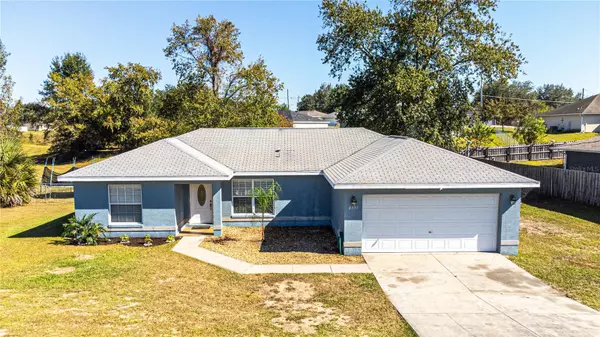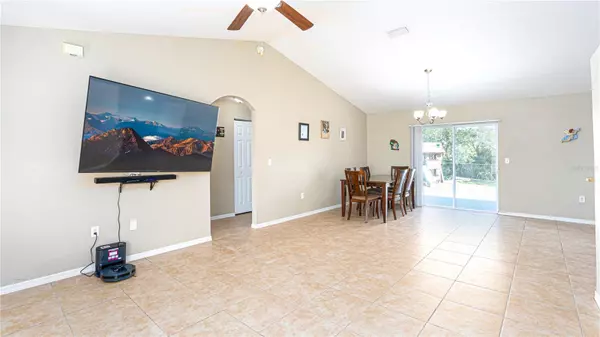For more information regarding the value of a property, please contact us for a free consultation.
8531 JUNIPER RD Ocala, FL 34480
Want to know what your home might be worth? Contact us for a FREE valuation!

Our team is ready to help you sell your home for the highest possible price ASAP
Key Details
Sold Price $205,000
Property Type Single Family Home
Sub Type Single Family Residence
Listing Status Sold
Purchase Type For Sale
Square Footage 1,362 sqft
Price per Sqft $150
Subdivision Slvr Spgs Sh S
MLS Listing ID S5094822
Sold Date 07/03/24
Bedrooms 3
Full Baths 2
HOA Y/N No
Originating Board Stellar MLS
Year Built 2007
Annual Tax Amount $2,500
Lot Size 0.290 Acres
Acres 0.29
Lot Dimensions 113x113
Property Description
Welcome to 8531 Juniper Rd, Ocala! This charming property boasts the added benefit of solar panels, offering potential buyers significant energy savings and a sustainable lifestyle serene escape in a peaceful country environment. Step into modern comfort with an upgraded kitchen , ensuring a stylish and worry-free living experience. Enjoy the Ocala lifestyle in this fabulous 3 bedroom, 2 bath home. Built in 2007 with a clean and well-planned 1362 sift floorplan. The spacious backyard is perfect for relaxation and outdoor activities, bordered by conservation areas that enhance the tranquility of your surroundings. Embrace the beauty of nature and upgraded living in this wonderful Ocala home.
Location
State FL
County Marion
Community Slvr Spgs Sh S
Zoning R-1 SINGLE FAMILY DWELLIN
Interior
Interior Features Open Floorplan
Heating Central
Cooling Central Air
Flooring Carpet, Tile
Furnishings Unfurnished
Fireplace false
Appliance Dishwasher, Range, Refrigerator
Laundry Laundry Room
Exterior
Exterior Feature Other
Garage Spaces 2.0
Utilities Available Electricity Connected
Roof Type Shingle
Attached Garage true
Garage true
Private Pool No
Building
Lot Description Cleared, Paved
Story 1
Entry Level One
Foundation Slab
Lot Size Range 1/4 to less than 1/2
Sewer Septic Tank
Water Well
Structure Type Block,Concrete,Stucco
New Construction false
Others
Pets Allowed Yes
HOA Fee Include None
Senior Community No
Ownership Fee Simple
Acceptable Financing Cash, Conventional, FHA, USDA Loan, VA Loan
Horse Property None, Race Track
Listing Terms Cash, Conventional, FHA, USDA Loan, VA Loan
Special Listing Condition None
Read Less

© 2025 My Florida Regional MLS DBA Stellar MLS. All Rights Reserved.
Bought with SELLSTATE NEXT GENERATION REAL



