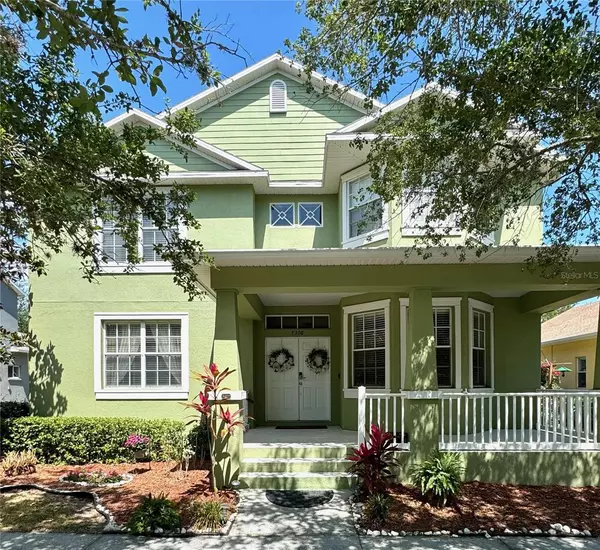For more information regarding the value of a property, please contact us for a free consultation.
7308 S SHAMROCK RD Tampa, FL 33616
Want to know what your home might be worth? Contact us for a FREE valuation!

Our team is ready to help you sell your home for the highest possible price ASAP
Key Details
Sold Price $735,000
Property Type Single Family Home
Sub Type Single Family Residence
Listing Status Sold
Purchase Type For Sale
Square Footage 3,172 sqft
Price per Sqft $231
Subdivision Port Tampa Communities Sub
MLS Listing ID U8241924
Sold Date 07/10/24
Bedrooms 4
Full Baths 3
Construction Status Appraisal,Financing,Inspections
HOA Fees $38/qua
HOA Y/N Yes
Originating Board Stellar MLS
Year Built 2006
Annual Tax Amount $10,061
Lot Size 5,662 Sqft
Acres 0.13
Lot Dimensions 63x90
Property Description
HUGE PRICE ADJUSTMENT...SELLER WILL INSTALL A NEW ROOF PRIOR TO CLOSING!!!! THIS IS WHAT YOU HAVE BEEN LOOKING FOR! As you enter threw DOUBLE DOOR ENTRY + THE GRAND FOYER, you will immediately notice the OPEN FLOOR PLAN, VAULTED TRAY CEILINGS, RECESSED LIGHTING + the AMAZING AMOUNT of NATURAL LIGHT with MANY CUSTOM ACCENTS. There is TONS of space, BOOSTING OVER 3100 sq ft with 3 BEDROOMS, 3 FULL BATHS which all have NEW COUNTER TOPS AND FAUCETS, 3 BEDROOMS plus A DEN WHICH CAN BE USED AS A 4TH BEDROOM. There ARE 2 SEPARATE LIVING AREAS (FAMILY ROOM + LIVING ROOM), LIVING ROOM HAS HIGH END ENGINEERED HARDWOOD FLOORING with COFFERED CEILING, both spaces will easily accommodate your entertaining + living needs. The CHEIF in the family will appreciate the openness and the amount of workable counter space, NEW STAINLESS STEEL APPLIANCES, NEW FARM STYLE STAINLESS STEEL SINK, NEW GARBAGE DISPOSAL, DUAL SINKS with NEW QUARTZ COUNTER TOPS + BACKSPLASH. You can enjoy your morning coffee in the COZY BREAKFAST NOOK right off the kitchen. DINING ROOM is amply sized which is great for FAMILY GATHERINGS, FRESHLY PAINTED with CROWN MOLDING + CHAIR RAIL MOLDING. On the second floor there is a HUGE BONUS ROOM which can be used for almost anything...PLAYROOM, WORKOUT ROOM, OFFICE or CRAFT ROOM. You enter the MASTER SUITE thru DOUBLE DOORS into it's own FOYER. You will fall in love with SIZE of the Master Suite + the DOUBLE WALK IN CLOSET! MASTERBATH features DOUBLE SINKS, CUSTOM TILE, WATER CLOSET, WALK IN SHOWER with a GARDEN TUB which is the center attraction. Washer + Dryer are located on the second floor, included in the purchase. The back yard is completely PRIVATE AND SECULDED, NEW VINYL FENCE, NEW ARTIFICAL TURF with a lifetime warranty...you never have to mow or water! This beautiful home also is a SMART HOME, EVERY BULB IS A SMART LIGHT as well as SMART DOOR LOCKS + 1ST FLOOR SMART THERMOSTAT (NEST). BOTH (2) AC UNITS are newer, many NEW LIGHTING FIXTURES. PORT TAMPA COMMUNITY is a quaint neighborhood in one of the best locations in Tampa. Close to MACDILL AFB, Marina District, Shopping and Dining, minutes to downtown Tampa, Tampa Airport, Sports Venues and Hyde Park. **PREFERRED LENDER IS GIVING THE BUYER A 1% INTEREST RATE BUY DOWN for the first year at NO COST TO THE BUYER!!!.** DON'T MISS THIS ONE...WELCOME TO YOUR NEW HOME!
Location
State FL
County Hillsborough
Community Port Tampa Communities Sub
Zoning PD
Interior
Interior Features Coffered Ceiling(s), Eat-in Kitchen, High Ceilings, Kitchen/Family Room Combo, Open Floorplan, PrimaryBedroom Upstairs, Solid Surface Counters, Stone Counters, Walk-In Closet(s)
Heating Central
Cooling Central Air
Flooring Carpet, Ceramic Tile
Fireplace false
Appliance Dishwasher, Disposal, Dryer, Microwave, Range, Refrigerator, Washer
Laundry Inside, Laundry Closet, Upper Level
Exterior
Exterior Feature Irrigation System, Lighting
Garage Spaces 2.0
Community Features Deed Restrictions
Utilities Available Cable Available, Cable Connected, Electricity Connected, Phone Available, Sewer Connected, Water Connected
Roof Type Shingle
Attached Garage true
Garage true
Private Pool No
Building
Entry Level Two
Foundation Slab
Lot Size Range 0 to less than 1/4
Sewer Public Sewer
Water Public
Structure Type Block,Stucco,Wood Frame
New Construction false
Construction Status Appraisal,Financing,Inspections
Others
Pets Allowed Yes
Senior Community No
Ownership Fee Simple
Monthly Total Fees $38
Acceptable Financing Cash, Conventional, FHA, VA Loan
Membership Fee Required Required
Listing Terms Cash, Conventional, FHA, VA Loan
Special Listing Condition None
Read Less

© 2025 My Florida Regional MLS DBA Stellar MLS. All Rights Reserved.
Bought with COLDWELL BANKER REALTY

