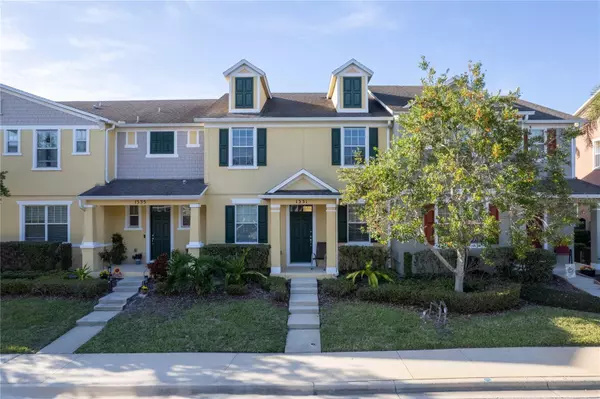For more information regarding the value of a property, please contact us for a free consultation.
1331 ALSTON BAY BLVD #470 Apopka, FL 32703
Want to know what your home might be worth? Contact us for a FREE valuation!

Our team is ready to help you sell your home for the highest possible price ASAP
Key Details
Sold Price $317,000
Property Type Townhouse
Sub Type Townhouse
Listing Status Sold
Purchase Type For Sale
Square Footage 1,755 sqft
Price per Sqft $180
Subdivision Emerson Park
MLS Listing ID O6184240
Sold Date 07/19/24
Bedrooms 3
Full Baths 2
Half Baths 1
HOA Fees $340/mo
HOA Y/N Yes
Originating Board Stellar MLS
Year Built 2010
Annual Tax Amount $2,307
Lot Size 2,613 Sqft
Acres 0.06
Property Description
One or more photo(s) has been virtually staged. UP TO $10,000 TOWARS CLOSING COSTS OR RATE BUY DOWN!!! Like new and move-in ready, nestled within the serene Emerson Park community of Apopka, this delightful 2-story townhouse invites tranquility with its green space-facing position—perfect for those seeking a peaceful retreat. Discover the blend of privacy and sociability with three cozy bedrooms and two full baths located upstairs, creating a personal haven away from the communal gathering areas. The main floor features a guest bath and an expansive open-plan layout that includes a living room, dining area, and a large kitchen boasting a walk-in pantry for ample storage.The home's interiors are adorned with tile flooring offering a timeless aesthetic ready to match varied decor styles. Venture outside to a charming, partially covered courtyard, ideal for alfresco relaxation or entertaining, securely linking the house with the 1-car garage that benefits from a new garage door motor (2023) and a private driveway. Relish recent upgrades like the sleek Bosch dishwasher (2022) , all complementing a fresh coat of interior paint and an efficient water softener system. Convenience is yours with the proximity to the Advent Health Apopka and essential expressways like the 414 & 429, while the local landscape offers outdoor adventures at Lake Apopka and Wekiwa Springs.Bypass the bustle of theme parks and plunge into Florida's natural allure. Your next chapter awaits in this enchanting property—book your personal tour and feel the promise of this exquisite home for yourself.
Location
State FL
County Orange
Community Emerson Park
Zoning RES
Rooms
Other Rooms Formal Dining Room Separate, Formal Living Room Separate, Inside Utility
Interior
Interior Features Ceiling Fans(s), Eat-in Kitchen, High Ceilings, Kitchen/Family Room Combo, Stone Counters
Heating Central, Electric
Cooling Central Air
Flooring Carpet, Tile
Fireplace false
Appliance Dishwasher, Electric Water Heater, Microwave, Range, Refrigerator
Laundry Inside, Laundry Closet, Upper Level
Exterior
Exterior Feature Irrigation System, Rain Gutters, Sliding Doors
Parking Features Driveway, Garage Door Opener, Parking Pad
Garage Spaces 2.0
Community Features Association Recreation - Owned, Clubhouse, Community Mailbox, Deed Restrictions, Dog Park, Park, Playground, Pool, Sidewalks
Utilities Available Cable Available, Electricity Available, Phone Available, Public, Street Lights, Underground Utilities, Water Available
Amenities Available Pool
Roof Type Shingle
Porch Covered, Patio, Rear Porch
Attached Garage false
Garage true
Private Pool No
Building
Entry Level Two
Foundation Slab
Lot Size Range 0 to less than 1/4
Sewer Public Sewer
Water Public
Architectural Style Contemporary
Structure Type Block,Stucco,Wood Frame
New Construction false
Others
Pets Allowed Yes
HOA Fee Include Pool,Recreational Facilities
Senior Community No
Ownership Fee Simple
Monthly Total Fees $340
Acceptable Financing Cash, Conventional, FHA
Membership Fee Required Required
Listing Terms Cash, Conventional, FHA
Special Listing Condition None
Read Less

© 2025 My Florida Regional MLS DBA Stellar MLS. All Rights Reserved.
Bought with CENTURY 21 SUNBELT REALTY

