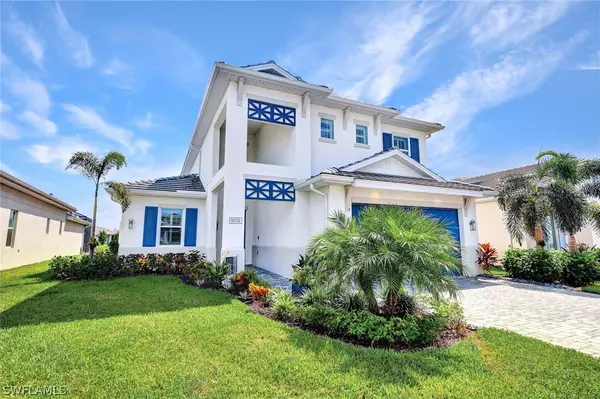For more information regarding the value of a property, please contact us for a free consultation.
9074 Montserrat DR Naples, FL 34114
Want to know what your home might be worth? Contact us for a FREE valuation!

Our team is ready to help you sell your home for the highest possible price ASAP
Key Details
Sold Price $1,000,000
Property Type Single Family Home
Sub Type Single Family Residence
Listing Status Sold
Purchase Type For Sale
Square Footage 2,954 sqft
Price per Sqft $338
Subdivision Azure At Hacienda Lakes
MLS Listing ID 224036555
Sold Date 07/24/24
Style Two Story
Bedrooms 4
Full Baths 3
Construction Status Resale
HOA Fees $464/qua
HOA Y/N Yes
Annual Recurring Fee 5568.0
Year Built 2021
Annual Tax Amount $10,046
Tax Year 2023
Lot Size 7,405 Sqft
Acres 0.17
Lot Dimensions Appraiser
Property Sub-Type Single Family Residence
Property Description
Why wait to for new a new build when you can own this casually coastal, elegant home for fraction of the cost of new construction by the same builder, just under two miles away? Step inside and discover an array of premium upgrades awaiting you in this four-bedroom, three-bathroom masterpiece! Situated in the amenity-rich, award-winning Azure by Toll Brothers, this home epitomizes open-concept living at its best, while still offering abundant private space for everyone! Upon entry, you're greeted by a soaring two-story foyer leading into a chef-style kitchen, complete with gas cooking, a wine refrigerator, a spacious center island with dual-sided cabinets, and a dining area. The expansive two-story great room, adorned with a striking custom fireplace feature wall and bespoke trim details throughout, beckons you for serene evenings or enjoyable gatherings. The generously proportioned primary suite, secluded for privacy, boasts professionally outfitted double closets and a tranquil bath rivaling your favorite spa. Additionally, there's a generously sized secondary bedroom and full bath on the main floor of this meticulously designed layout. Upstairs, you'll find two more bedrooms, an additional full bath, and a vast bonus room, ideal for a second home office, theater space, or play area—limited only by your imagination! Furthermore, there's a loft area that could serve as a charming reading nook or homework spot. Outside, the ambiance shifts to resort-style living with a built-in grill station, shimmering saltwater pool featuring a tranquil fountain, and ample relaxation zones! This home boasts upgrades at every turn, including custom trim details, built-in cabinets in the home office, closets, and garage, exquisite tile work, and much more! Offering exceptional value in both price and square footage within one of Naples' premier communities, this nearly new, remarkable residence is unparalleled value that can't be duplicated. Additionally, rest assured knowing flood insurance isn't a requirement—a significant cost-saving compared to other area homes! The community center offers a plethora of resort-like amenities, including a beach-entry pool, expansive gym, tennis and pickleball courts, a library room, numerous gathering spaces, and more! Make 9074 Montserrat Drive your Florida dream retreat and start embracing the lifestyle you've always desired!
Location
State FL
County Collier
Community Hacienda Lakes
Area Na37 - East Collier S/O 75 E/O 9
Direction Southwest
Rooms
Bedroom Description 4.0
Interior
Interior Features Breakfast Bar, Built-in Features, Bedroom on Main Level, Breakfast Area, Bathtub, Tray Ceiling(s), Closet Cabinetry, Cathedral Ceiling(s), Coffered Ceiling(s), Dual Sinks, Entrance Foyer, Eat-in Kitchen, French Door(s)/ Atrium Door(s), Fireplace, High Ceilings, Kitchen Island, Multiple Shower Heads, Main Level Primary, Pantry, Sitting Area in Primary, Split Bedrooms
Heating Central, Electric
Cooling Central Air, Ceiling Fan(s), Electric
Flooring Tile
Furnishings Partially
Fireplace Yes
Window Features Impact Glass
Appliance Built-In Oven, Cooktop, Double Oven, Dryer, Dishwasher, Gas Cooktop, Disposal, Microwave, Self Cleaning Oven, Tankless Water Heater, Washer
Laundry Inside, Laundry Tub
Exterior
Exterior Feature Sprinkler/ Irrigation, Outdoor Grill, Outdoor Kitchen, Shutters Manual, Water Feature, Gas Grill
Parking Features Attached, Garage, Two Spaces, Garage Door Opener
Garage Spaces 2.0
Garage Description 2.0
Pool Concrete, Gas Heat, Heated, In Ground, Pool Equipment, Community
Community Features Gated, Street Lights
Utilities Available Cable Available, Natural Gas Available, High Speed Internet Available, Underground Utilities
Amenities Available Billiard Room, Clubhouse, Fitness Center, Barbecue, Other, Picnic Area, Pool, Spa/Hot Tub, Sidewalks, Tennis Court(s), Trail(s)
View Y/N Yes
Water Access Desc Public
View Pond
Roof Type Tile
Porch Lanai, Open, Porch, Screened
Garage Yes
Private Pool Yes
Building
Lot Description Rectangular Lot, Pond on Lot, Sprinklers Automatic
Building Description Block,Concrete,Stucco, On Site Management
Faces Southwest
Story 2
Entry Level Two
Sewer Public Sewer
Water Public
Architectural Style Two Story
Level or Stories Two
Structure Type Block,Concrete,Stucco
Construction Status Resale
Others
Pets Allowed Call, Conditional
HOA Fee Include Irrigation Water,Maintenance Grounds,Recreation Facilities,Reserve Fund,Street Lights
Senior Community No
Tax ID 22726006502
Ownership Single Family
Security Features Security System,Smoke Detector(s)
Disclosures Disclosure on File, Owner Is Listing Agent, Seller Disclosure
Financing Cash
Pets Allowed Call, Conditional
Read Less
Bought with Keller Williams Marco Realty
GET MORE INFORMATION




