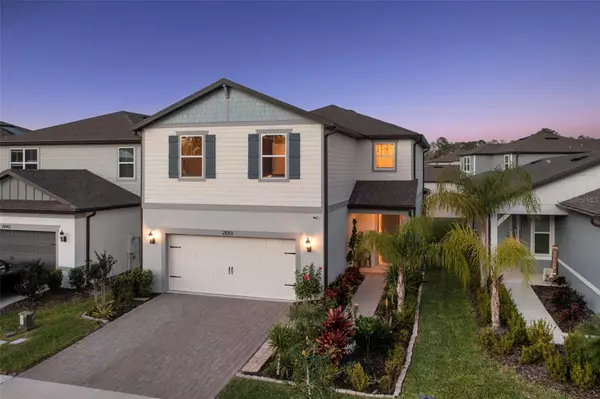For more information regarding the value of a property, please contact us for a free consultation.
21051 MONZA LOOP Land O Lakes, FL 34638
Want to know what your home might be worth? Contact us for a FREE valuation!

Our team is ready to help you sell your home for the highest possible price ASAP
Key Details
Sold Price $451,000
Property Type Single Family Home
Sub Type Single Family Residence
Listing Status Sold
Purchase Type For Sale
Square Footage 2,615 sqft
Price per Sqft $172
Subdivision Arden Preserve
MLS Listing ID T3514662
Sold Date 07/26/24
Bedrooms 5
Full Baths 3
HOA Fees $80/mo
HOA Y/N Yes
Originating Board Stellar MLS
Year Built 2022
Annual Tax Amount $7,028
Lot Size 4,791 Sqft
Acres 0.11
Property Description
BIG Price Drop - priced to sell! This home is the best priced 5bd home in the area! This home can easily be marketed as a 4bd + Office or 5bd 2600sqft home. Free 1 yr home warranty included with accepted offer before July 14th! Tastefully designed and updated, this 2-story home built in late 2022 boasts tall ceilings, an open floor plan, and several property updates/upgrades above the construction grade options. This home is located in the Arden Preserve community of Land O' Lakes with nearby top-rated public schools and quick access south to Tampa or west to the coast line. Land O' Lakes is one of the newer and fastest growing communities in the Tampa area full of newer construction subdivisions, nature, restaurants and shopping. The HOA is only $80/mo keeping your payment down but still getting that manicured neighborhood you can't get in FL without the community standards.
This home features a 2-car garage with added ceiling-mounted storage racks and a water-softener system to keep the hard water scale away. On the primary floor, you have an open floor plan kitchen/living room/dining area plus 1 bedroom (that could alternatively be used as an office space) and 1 bathroom. The large glass sliding doors take you right onto the extended covered patio area with a view of the pond. Upstairs, you have a large open area and 4 additional bedrooms (including the primary suite) with the remaining 2 bathrooms.
Some of the optional builder upgrades and added updates to this home that make it unique to others in the community are:
1) Diagonal-Patterned Floor Tile
2) Built-In Master Closet Wardrobe/Drawers
3) Smart Home Features (Google Home Nest Camera System, Google Thermostat, App-Controlled Garage Door, Google Nest Doorbell)
4) Epoxy Floor in Garage
5) Water Softener System
6) Wainscotting in Living Room
7) Soft-Close Cabinets in Kitchen
8) Upgraded Kitchen Pendant Lights
9) Upgraded Staircase Rail
10) Extended Backyard Covered-Patio Space
Location
State FL
County Pasco
Community Arden Preserve
Zoning MPUD
Interior
Interior Features Ceiling Fans(s), Eat-in Kitchen, High Ceilings, Kitchen/Family Room Combo, Open Floorplan, Other, PrimaryBedroom Upstairs, Smart Home, Stone Counters, Thermostat, Vaulted Ceiling(s), Walk-In Closet(s)
Heating Central, Electric, Heat Pump
Cooling Central Air
Flooring Carpet, Tile
Furnishings Unfurnished
Fireplace false
Appliance Convection Oven, Dishwasher, Disposal, Microwave, Range, Refrigerator
Laundry Inside
Exterior
Exterior Feature Rain Gutters, Sidewalk, Sliding Doors
Garage Spaces 2.0
Community Features Dog Park, Gated Community - No Guard, Sidewalks
Utilities Available Cable Available, Electricity Available, Electricity Connected, Public, Water Available, Water Connected
View Y/N 1
View Water
Roof Type Shingle
Attached Garage true
Garage true
Private Pool No
Building
Lot Description Level, Sidewalk
Story 2
Entry Level Two
Foundation Slab
Lot Size Range 0 to less than 1/4
Sewer Public Sewer
Water Public
Architectural Style Traditional
Structure Type Block,Concrete,Stucco
New Construction false
Schools
Elementary Schools Connerton Elem
Middle Schools Pine View Middle-Po
High Schools Land O' Lakes High-Po
Others
Pets Allowed Yes
Senior Community No
Ownership Fee Simple
Monthly Total Fees $80
Acceptable Financing Cash, Conventional, FHA, Owner Financing, VA Loan
Membership Fee Required Required
Listing Terms Cash, Conventional, FHA, Owner Financing, VA Loan
Special Listing Condition None
Read Less

© 2025 My Florida Regional MLS DBA Stellar MLS. All Rights Reserved.
Bought with STELLAR NON-MEMBER OFFICE



