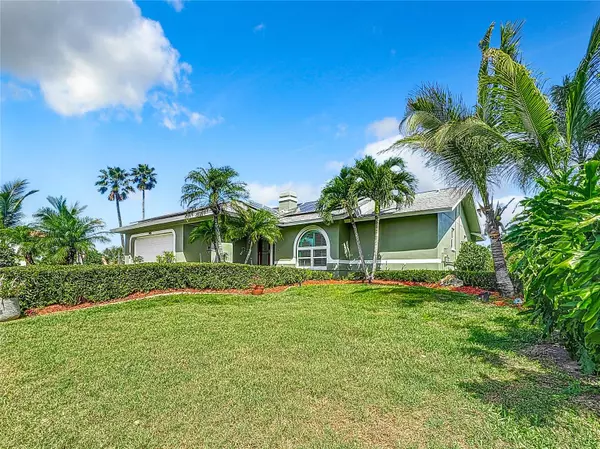For more information regarding the value of a property, please contact us for a free consultation.
945 SYMPHONY ISLES BLVD Apollo Beach, FL 33572
Want to know what your home might be worth? Contact us for a FREE valuation!

Our team is ready to help you sell your home for the highest possible price ASAP
Key Details
Sold Price $750,000
Property Type Single Family Home
Sub Type Single Family Residence
Listing Status Sold
Purchase Type For Sale
Square Footage 2,109 sqft
Price per Sqft $355
Subdivision Symphony Isles Unit Two
MLS Listing ID O6191031
Sold Date 07/26/24
Bedrooms 3
Full Baths 2
HOA Fees $163/qua
HOA Y/N Yes
Originating Board Stellar MLS
Year Built 1986
Annual Tax Amount $10,705
Lot Size 0.340 Acres
Acres 0.34
Lot Dimensions 73x200
Property Description
Welcome to Symphony Isles!! Be ready to live the relaxed waterfront lifestyle in Apollo Beaches' premier waterfront community. This single story waterfront pool home with dock and boatlift await you. Located in the guard gated waterfront community of Symphony Isles, this 3 bedroom, 2 bathroom home is located on an oversized lot and on a very desirable no bridges deep water canal which has convenient and quick direct access to the bay. You will notice the incredible water views from the moment you enter the home. Vaulted ceilings, a wall of windows and skylights provide great natural light for the entire main open living space. With this ideal floorplan, you will have the ability to entertain all your family and friends. The kitchen has spacious granite countertops, plenty of cabinate space, stainless steel appliances, a large center island and eat in area. Convenient indoor laundry with storage space. The Living room with cozy wood burning fireplace to enjoy on any cool evenings is part of the Kitchen/Family room trio. Split floorplan includes Master bedroom suite on one side with pool and water views, and 2 additional bedrooms, adjacent, one of which could be used as a second master, also with pool and water views, both of which share a full bath. Master bath includes granite counter with dual sinks, walk in shower with separate tub and walk in closet. Some of the most recent upgrades include Energy Efficient PGT Hurricane Impact Windows and Doors, Owned Solar Electric Rooftop Panels (big electricity savings), fresh interior and exterior paint, plantation shutters and updated lighting. Enjoy the oversized pool and screen enclosure which have plenty of space for entertaining and lounging. Also, enjoy your maintenance free waterfront with the newer dock w/composite decking, electricity, water, fish cleaning table, 10K boat lift and newer vinyl seawall w/concrete cap. Fishing off of your dock is a breeze and don't be surprised to be to visited by wildlife including manatees, dolphins, stingrays, and a variety of birds who all frequent your dock. There is a private well for irrigation, to keep the water bills manageable and an irrigation timer to handle the landscape watering needs. Nicely landscaped with avocado and mango trees to enjoy. Symphony Isles is guard gated 24/7 and features a private boat ramp, clubhouse, playground, beach area with volleyball, grill, and beach front sitting and swimming area with beautiful sunsets and views of St. Pete etc.. Apollo Beach is conveniently located close to I-75, and has a recrecational center that offers lots of activities (Pickleball, Tennis, Basketball, Baseball, Running track, Dog Park, Skateboard Park, Splash Pad and much more), Manatee viewing center, Nature preserve, and waterfront dining, with Tampa International Airport, Downtown Tampa with Riverwalk, Fabulos Resturants, museums, several colleges, professional sports teams, and beaches all within close proximity.
Location
State FL
County Hillsborough
Community Symphony Isles Unit Two
Zoning PD
Rooms
Other Rooms Family Room
Interior
Interior Features Ceiling Fans(s), Eat-in Kitchen, Kitchen/Family Room Combo, Open Floorplan, Primary Bedroom Main Floor, Skylight(s), Stone Counters, Thermostat, Vaulted Ceiling(s), Walk-In Closet(s), Window Treatments
Heating Central, Electric, Heat Pump
Cooling Central Air
Flooring Carpet, Travertine
Fireplaces Type Wood Burning
Fireplace true
Appliance Dishwasher, Disposal, Dryer, Electric Water Heater, Microwave, Range, Refrigerator, Washer
Laundry Electric Dryer Hookup, Inside, Washer Hookup
Exterior
Exterior Feature Irrigation System, Sidewalk
Garage Spaces 2.0
Fence Vinyl
Pool Gunite, In Ground, Screen Enclosure
Community Features Clubhouse, Deed Restrictions, Gated Community - Guard, Golf Carts OK, Irrigation-Reclaimed Water, Playground, Pool, Sidewalks
Utilities Available Cable Connected, Electricity Connected, Fire Hydrant, Public, Sewer Connected, Solar, Sprinkler Well, Street Lights, Underground Utilities, Water Connected
Amenities Available Clubhouse, Fence Restrictions, Gated, Pool, Security, Vehicle Restrictions
Waterfront Description Canal - Saltwater,Gulf/Ocean to Bay
View Y/N 1
Water Access 1
Water Access Desc Canal - Saltwater,Gulf/Ocean to Bay
View Pool, Water
Roof Type Shingle
Porch Covered, Screened
Attached Garage true
Garage true
Private Pool Yes
Building
Lot Description Sidewalk, Private
Story 1
Entry Level One
Foundation Slab
Lot Size Range 1/4 to less than 1/2
Sewer Public Sewer
Water Public
Architectural Style Florida
Structure Type Stucco
New Construction false
Schools
Elementary Schools Apollo Beach-Hb
Middle Schools Eisenhower-Hb
High Schools Lennard-Hb
Others
Pets Allowed Dogs OK
HOA Fee Include Guard - 24 Hour,Pool,Escrow Reserves Fund,Management
Senior Community No
Ownership Fee Simple
Monthly Total Fees $163
Acceptable Financing Cash, Conventional, VA Loan
Membership Fee Required Required
Listing Terms Cash, Conventional, VA Loan
Num of Pet 2
Special Listing Condition None
Read Less

© 2025 My Florida Regional MLS DBA Stellar MLS. All Rights Reserved.
Bought with CENTURY 21 BEGGINS ENTERPRISES



