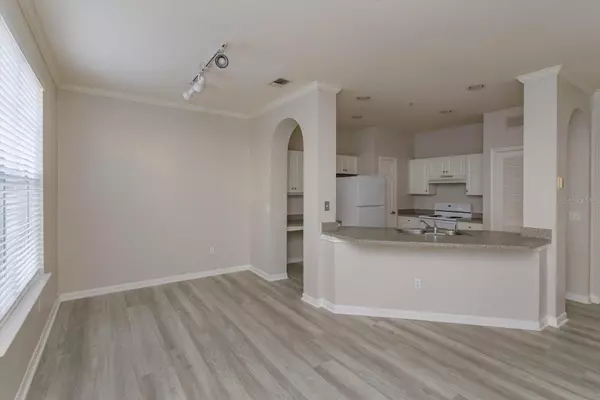For more information regarding the value of a property, please contact us for a free consultation.
860 N ORANGE AVE #129 Orlando, FL 32801
Want to know what your home might be worth? Contact us for a FREE valuation!

Our team is ready to help you sell your home for the highest possible price ASAP
Key Details
Sold Price $195,000
Property Type Condo
Sub Type Condominium
Listing Status Sold
Purchase Type For Sale
Square Footage 774 sqft
Price per Sqft $251
Subdivision Park North/Cheney Place
MLS Listing ID O6138499
Sold Date 08/01/24
Bedrooms 1
Full Baths 1
Condo Fees $280
Construction Status Appraisal,Financing,Inspections
HOA Y/N No
Originating Board Stellar MLS
Year Built 2000
Annual Tax Amount $2,941
Lot Size 2.010 Acres
Acres 2.01
Property Description
Back on market, buyer financing fell through. Take advantage of this opportunity to own a well maintained 1 bedroom, 1 bathroom 1st Floor unit at Park North located in the North Quarter of Downtown Orlando. This unit boosts European charm with its large windows. Enjoy city life with the luxuries of a functional layout, full-size kitchen, full-size living room, full-size bathroom with shower/tub combo, ample storage, and full-sized interior laundry room. Right off the entryway, a beautiful kitchen makes the most of island seating, cabinets, etc. This condo includes one deeded parking space (36) on the same floor as †he unit in the gated garage, full access to the community's two swimming pools, cardio room, weight training room, business center, great room and billiards table, and even a dog recreation area with agility training course. Located in the North Quarter sector of Orange Ave. adjacent to the new pedestrian causeway that will take you up and over traffic on your bike, scooter, or walk and into the Central Business District. The new Urban Trail extension is right at the entry to the building. Enjoy easy access to I-4 and 408 Expressways.
Location
State FL
County Orange
Community Park North/Cheney Place
Zoning AC-3A/T
Interior
Interior Features Ceiling Fans(s), Elevator, Living Room/Dining Room Combo, Open Floorplan, Walk-In Closet(s)
Heating Central
Cooling Central Air
Flooring Laminate
Fireplace false
Appliance Cooktop, Dishwasher, Disposal, Electric Water Heater, Exhaust Fan, Microwave, Range, Range Hood, Refrigerator
Laundry Inside, Laundry Room
Exterior
Exterior Feature Courtyard, Dog Run, Lighting, Sidewalk
Parking Features Assigned, Covered, Guest, On Street
Garage Spaces 1.0
Fence Fenced
Pool Gunite, In Ground, Lighting
Community Features Community Mailbox, Deed Restrictions, Dog Park, Fitness Center, Pool, Sidewalks
Utilities Available Cable Available, Phone Available, Public, Sewer Connected, Street Lights, Water Connected
Amenities Available Clubhouse, Elevator(s), Fence Restrictions, Fitness Center, Laundry, Lobby Key Required, Pool
Roof Type Shingle
Attached Garage true
Garage true
Private Pool No
Building
Lot Description City Limits, In County, Sidewalk, Paved
Story 4
Entry Level Three Or More
Foundation Slab
Sewer Public Sewer
Water Public
Architectural Style Contemporary
Structure Type Stucco,Wood Frame
New Construction false
Construction Status Appraisal,Financing,Inspections
Schools
Elementary Schools Princeton Elem
Middle Schools College Park Middle
High Schools Edgewater High
Others
Pets Allowed Breed Restrictions, Cats OK, Dogs OK
HOA Fee Include Pool,Escrow Reserves Fund,Fidelity Bond,Maintenance Structure,Maintenance Grounds,Sewer,Trash,Water
Senior Community No
Pet Size Medium (36-60 Lbs.)
Ownership Condominium
Monthly Total Fees $280
Acceptable Financing Cash, Conventional, FHA
Membership Fee Required Required
Listing Terms Cash, Conventional, FHA
Num of Pet 2
Special Listing Condition None
Read Less

© 2025 My Florida Regional MLS DBA Stellar MLS. All Rights Reserved.
Bought with MAGNUS REALTY GROUP LLC



